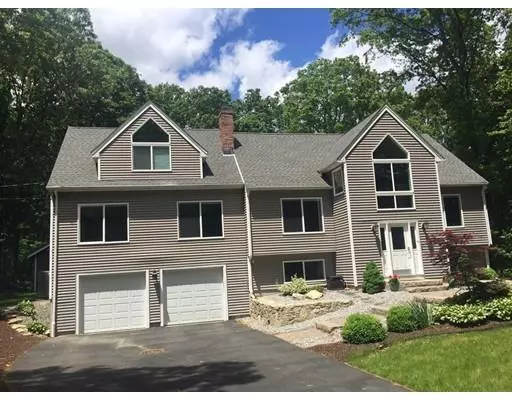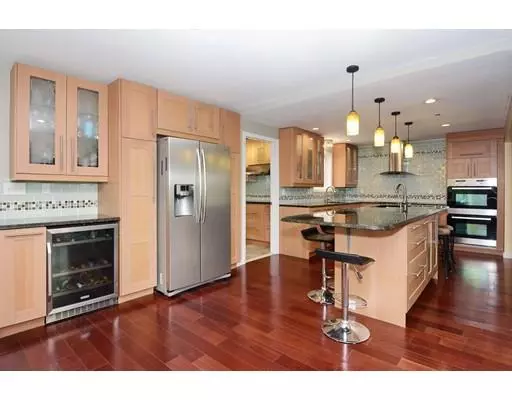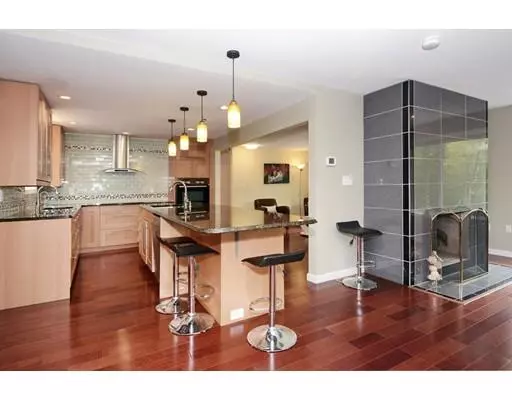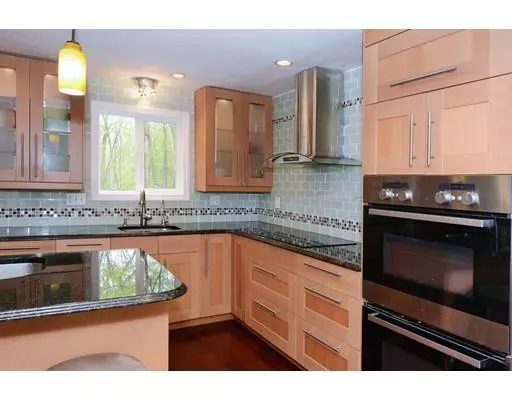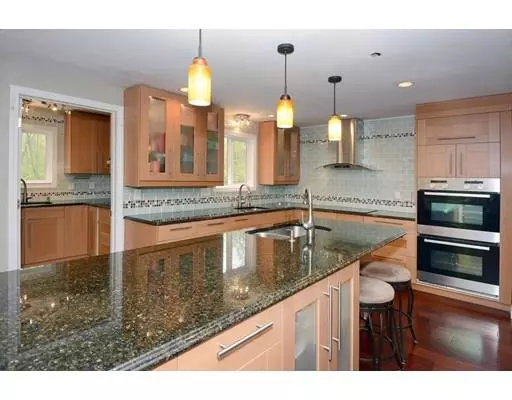$705,000
$749,000
5.9%For more information regarding the value of a property, please contact us for a free consultation.
7 High Ridge Rd Southborough, MA 01772
5 Beds
3 Baths
2,925 SqFt
Key Details
Sold Price $705,000
Property Type Single Family Home
Sub Type Single Family Residence
Listing Status Sold
Purchase Type For Sale
Square Footage 2,925 sqft
Price per Sqft $241
MLS Listing ID 72501818
Sold Date 10/25/19
Style Colonial
Bedrooms 5
Full Baths 3
HOA Y/N false
Year Built 1979
Annual Tax Amount $9,030
Tax Year 2019
Lot Size 1.000 Acres
Acres 1.0
Property Sub-Type Single Family Residence
Property Description
Partial New construction in 2013! New Septic in 2011.This beautiful home,set back from the street offers a landscaped yard and privacy.The two story foyer has a lower level mudroom, storage shelving, laundry room,Den and separate eating area.The main level has amazing Brazilian cherry hardwood flooring.The Gormet kitchen with custom cabinets, granite counter tops over sized Island with double sink, wet bar and wine cooler is wide open to an additional sitting area and dining room, all with over sized windows,which open to huge,maintenance free deck and Family room.There is a double sided fireplace that makes this house perfect for entertaining. Butlers kitchen offers an additional cook top and microwave, with Granite counters.Two additional bedrooms with large closets on main level.Second floor offers huge Master suite with double walk in closets, soaking tub,and tiled shower.Two additional bedrooms both with large closets,full bath& heated floors New roof,deck,shed(2015)
Location
State MA
County Worcester
Zoning RA
Direction Route 9 to Parkerville Road, Fairview to Summit to High Ridge
Rooms
Family Room Flooring - Hardwood
Basement Full, Finished, Garage Access
Primary Bedroom Level Second
Dining Room Flooring - Hardwood, Deck - Exterior, Recessed Lighting, Remodeled, Slider
Kitchen Flooring - Hardwood, Countertops - Stone/Granite/Solid, Open Floorplan, Recessed Lighting, Remodeled, Slider, Wine Chiller
Interior
Heating Forced Air, Oil
Cooling Central Air, Whole House Fan
Flooring Marble, Hardwood
Fireplaces Number 1
Appliance Oven, Microwave, Countertop Range, Refrigerator, Washer, Dryer, Range Hood, Oil Water Heater, Tank Water Heater, Plumbed For Ice Maker, Utility Connections for Electric Range, Utility Connections for Electric Oven, Utility Connections for Electric Dryer
Laundry Flooring - Stone/Ceramic Tile, Electric Dryer Hookup, Walk-in Storage, Washer Hookup, In Basement
Exterior
Exterior Feature Balcony, Rain Gutters, Storage, Professional Landscaping
Garage Spaces 2.0
Community Features Public Transportation, Shopping, Park, Walk/Jog Trails, Medical Facility, Laundromat, Highway Access, House of Worship, Private School, Public School, T-Station
Utilities Available for Electric Range, for Electric Oven, for Electric Dryer, Washer Hookup, Icemaker Connection
Roof Type Shingle
Total Parking Spaces 8
Garage Yes
Building
Lot Description Wooded
Foundation Concrete Perimeter
Sewer Private Sewer
Water Public
Architectural Style Colonial
Schools
Elementary Schools Finn/Woodward
Middle Schools Neary/Trottier
High Schools Algonquin
Others
Senior Community false
Read Less
Want to know what your home might be worth? Contact us for a FREE valuation!

Our team is ready to help you sell your home for the highest possible price ASAP
Bought with Ying S Coyle • Cameron Real Estate Group - Framingham


