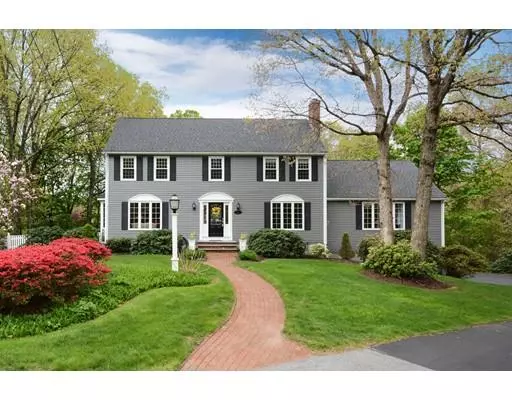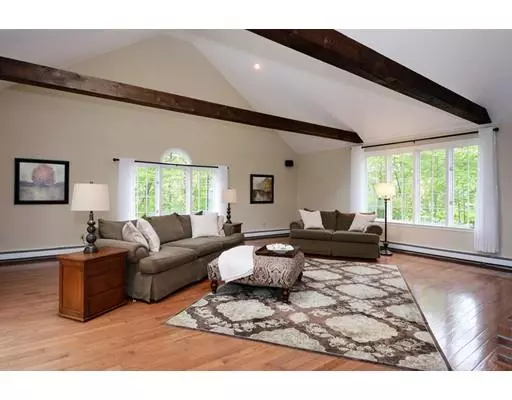$782,000
$794,500
1.6%For more information regarding the value of a property, please contact us for a free consultation.
10 Thayer Ln Southborough, MA 01772
4 Beds
3.5 Baths
3,867 SqFt
Key Details
Sold Price $782,000
Property Type Single Family Home
Sub Type Single Family Residence
Listing Status Sold
Purchase Type For Sale
Square Footage 3,867 sqft
Price per Sqft $202
MLS Listing ID 72501970
Sold Date 07/09/19
Style Colonial
Bedrooms 4
Full Baths 3
Half Baths 1
HOA Y/N false
Year Built 1988
Annual Tax Amount $11,673
Tax Year 2019
Lot Size 1.140 Acres
Acres 1.14
Property Sub-Type Single Family Residence
Property Description
One of Southborough's most special locations*Delightful lot off of Thayer Lane cul-de-sac affords the most gorgeous privacy nestled in a charming small neighborhood close to the coveted town center*Classic Colonial layout with over 3000sqft on the first and second floors boasts a painted Kitchen with updated tile, SS appliances & peninsula with seating*Outrageous vaulted Family Room with fireplace, beamed ceiling & skylight*Gleaming hardwood floors on 1st & 2nd floors*Tasteful paint colors bring life to every room*Master Suite has hardwood floors, walk-in closet and sumptuous spa bath with large tub &cathedral ceiling*Hall Bath with cathedral ceiling, skylight & double sinks*3 additional nicely sized bedrooms*Beautifully finished walk-out lower level offers a Bonus Room with bar area, built-ins and full bath*Lovely landscaping provides an idyllic setting for enjoying the back yard or relaxing on the deck*This magnificent home has been lovingly maintained and updated*
Location
State MA
County Worcester
Zoning RB
Direction East Main Street to Thayer Lane
Rooms
Family Room Skylight, Cathedral Ceiling(s), Ceiling Fan(s), Flooring - Hardwood, Recessed Lighting
Basement Full, Finished, Walk-Out Access, Interior Entry, Garage Access, Concrete
Primary Bedroom Level Second
Dining Room Flooring - Hardwood, Wainscoting
Kitchen Flooring - Stone/Ceramic Tile, Countertops - Stone/Granite/Solid, Recessed Lighting, Stainless Steel Appliances
Interior
Interior Features Bathroom - Full, Bathroom - With Shower Stall, Closet, Recessed Lighting, Bathroom, Bonus Room, Foyer
Heating Baseboard, Oil
Cooling Central Air, Ductless
Flooring Tile, Carpet, Hardwood, Flooring - Stone/Ceramic Tile, Flooring - Wall to Wall Carpet, Flooring - Hardwood
Fireplaces Number 1
Fireplaces Type Family Room
Appliance Range, Dishwasher, Microwave, Refrigerator, Washer, Dryer, Tank Water Heaterless, Plumbed For Ice Maker, Utility Connections for Electric Range, Utility Connections for Electric Dryer
Laundry Flooring - Stone/Ceramic Tile, First Floor, Washer Hookup
Exterior
Exterior Feature Rain Gutters, Professional Landscaping, Sprinkler System
Garage Spaces 2.0
Utilities Available for Electric Range, for Electric Dryer, Washer Hookup, Icemaker Connection
Roof Type Shingle
Total Parking Spaces 10
Garage Yes
Building
Lot Description Cul-De-Sac, Easements
Foundation Concrete Perimeter
Sewer Private Sewer
Water Public, Private
Architectural Style Colonial
Schools
Elementary Schools Finn/Wdwd/Neary
Middle Schools Trottier
High Schools Algonquin
Others
Senior Community false
Read Less
Want to know what your home might be worth? Contact us for a FREE valuation!

Our team is ready to help you sell your home for the highest possible price ASAP
Bought with Karen Richardson • LAER Realty Partners






