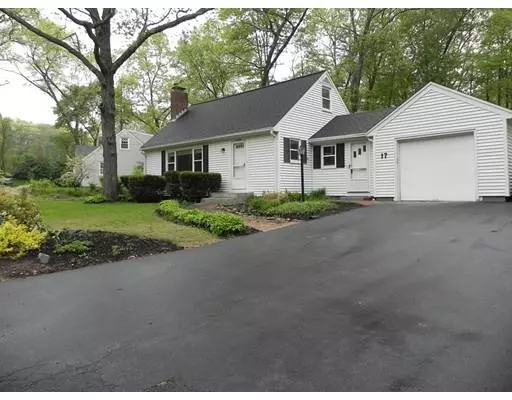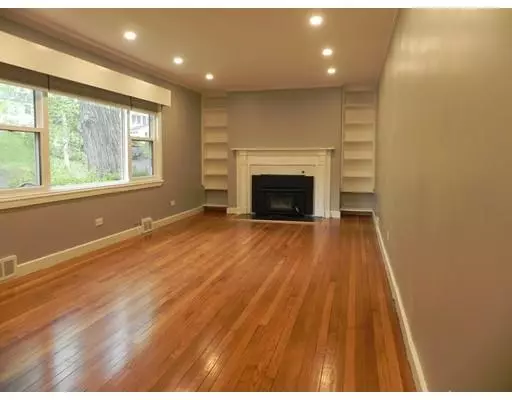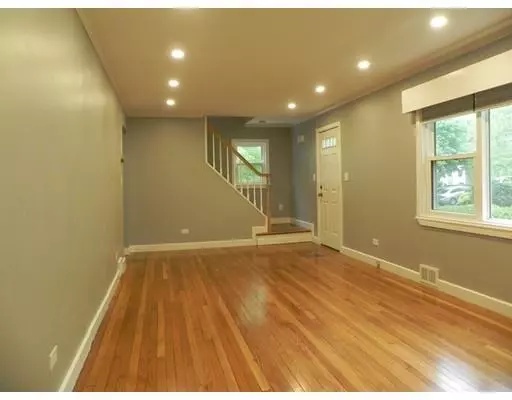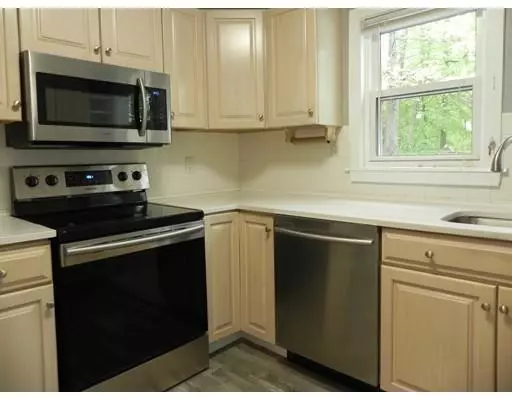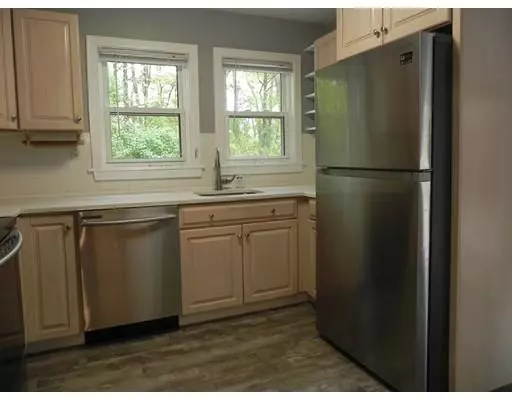$401,900
$369,900
8.7%For more information regarding the value of a property, please contact us for a free consultation.
17 Cutler Dr Ashland, MA 01721
3 Beds
2 Baths
1,370 SqFt
Key Details
Sold Price $401,900
Property Type Single Family Home
Sub Type Single Family Residence
Listing Status Sold
Purchase Type For Sale
Square Footage 1,370 sqft
Price per Sqft $293
MLS Listing ID 72502691
Sold Date 06/17/19
Style Cape
Bedrooms 3
Full Baths 2
HOA Y/N false
Year Built 1953
Annual Tax Amount $5,784
Tax Year 2019
Lot Size 0.440 Acres
Acres 0.44
Property Description
Ease of living in this newly renovated Cape! First floor master bedroom with master bath for convenient one-level living. The back yard is an oasis with an in-ground pool. (brand new pool liner and serviced equipment) Newer roof and NEW kitchen appliances!! New flooring and light fixtures. Both bathrooms updated nicely. Attached garage with mudroom. Parks and nature views close-by. Quiet street with close access to two commuter rail stations and plenty of restaurants. Minutes to Rt9 and the pike and access to 495. Move right in and enjoy...….Welcome Home!
Location
State MA
County Middlesex
Zoning Res
Direction Route 135/Union Street to Fountain St to Cutler Drive or use GPS
Rooms
Basement Full, Partially Finished, Interior Entry, Sump Pump
Primary Bedroom Level First
Kitchen Countertops - Stone/Granite/Solid, Countertops - Upgraded, Remodeled, Stainless Steel Appliances
Interior
Interior Features Closet, Mud Room, Internet Available - Unknown
Heating Forced Air, Oil
Cooling None
Flooring Wood, Tile
Fireplaces Number 1
Fireplaces Type Living Room
Appliance Range, Dishwasher, Microwave, Refrigerator, Washer, Dryer, Oil Water Heater, Utility Connections for Electric Range, Utility Connections for Electric Dryer
Laundry In Basement, Washer Hookup
Exterior
Exterior Feature Storage, Professional Landscaping
Garage Spaces 1.0
Fence Fenced/Enclosed, Fenced
Pool In Ground
Community Features Public Transportation, Shopping, Park, Walk/Jog Trails, Medical Facility, Conservation Area, Highway Access, House of Worship, Private School, Public School, T-Station
Utilities Available for Electric Range, for Electric Dryer, Washer Hookup
Waterfront false
Roof Type Shingle
Total Parking Spaces 2
Garage Yes
Private Pool true
Building
Lot Description Wooded, Gentle Sloping
Foundation Concrete Perimeter
Sewer Public Sewer
Water Public
Schools
Elementary Schools Warren/Mindess
Middle Schools Ashland Ms
High Schools Ashland Hs
Others
Senior Community false
Acceptable Financing Contract
Listing Terms Contract
Read Less
Want to know what your home might be worth? Contact us for a FREE valuation!

Our team is ready to help you sell your home for the highest possible price ASAP
Bought with Kate Lunny • RE/MAX Executive Realty


