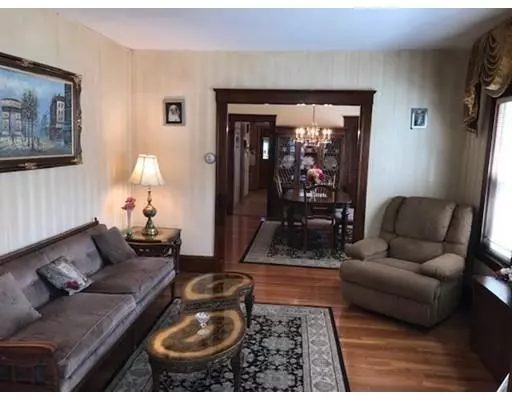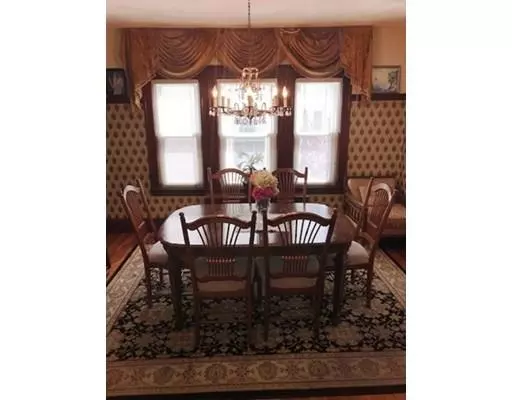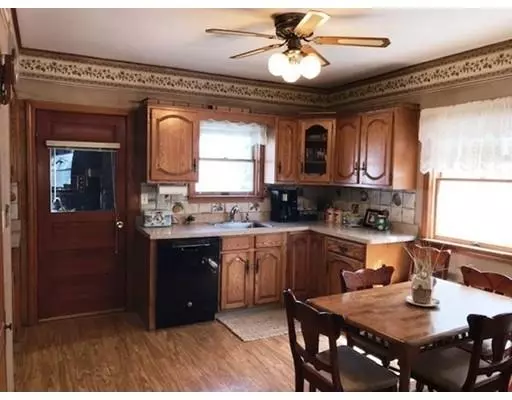$484,000
$499,999
3.2%For more information regarding the value of a property, please contact us for a free consultation.
19 Essex St Revere, MA 02151
3 Beds
2 Baths
1,769 SqFt
Key Details
Sold Price $484,000
Property Type Single Family Home
Sub Type Single Family Residence
Listing Status Sold
Purchase Type For Sale
Square Footage 1,769 sqft
Price per Sqft $273
Subdivision West Revere
MLS Listing ID 72505138
Sold Date 07/15/19
Style Cottage, Bungalow
Bedrooms 3
Full Baths 2
Year Built 1900
Annual Tax Amount $4,345
Tax Year 2019
Lot Size 4,356 Sqft
Acres 0.1
Property Description
Solid Brick Single Family Home in West Revere, Pride of Ownership Throughout, Gleaming Hardwood Flrs, 3 Large Bedrooms, 2 Full Baths, Master Bedroom W/ Walk-in-Closet and Exterior Access, Large Foyer/Mudroom, Eat-In-Kitchen W/ Updated Counter Tops & Appliances, Formal Dining Room W/Built-in-Closet, Full Bath W/Linen Closet, Pull Down Walk up Attic for Plenty of Storage, Family Room in Lower Level W/ Full Bath, Updates Include New Heating System, Hot Water Heater, Windows, Roof, Front Door, and Much More. Easy to Show, Call for Private Showing today or Visit us Sat May 25 for 1st Open House. House Numbered 17 Essex St.
Location
State MA
County Suffolk
Zoning RB
Direction Broadway or Washington Ave to Park Ave to Essex. Park ave off streets are Alphabetical from Broadway
Rooms
Family Room Bathroom - Full, Flooring - Wall to Wall Carpet, Cable Hookup
Basement Full, Partially Finished, Walk-Out Access, Interior Entry, Concrete
Primary Bedroom Level First
Dining Room Closet, Flooring - Hardwood
Kitchen Ceiling Fan(s)
Interior
Interior Features Internet Available - Unknown
Heating Electric Baseboard, Hot Water, Natural Gas
Cooling None
Flooring Wood, Tile, Hardwood
Appliance Range, Dishwasher, Disposal, Microwave, Refrigerator, Washer, Dryer, Gas Water Heater, Utility Connections for Gas Range, Utility Connections for Gas Oven
Laundry In Basement, Washer Hookup
Exterior
Exterior Feature Rain Gutters, Garden
Community Features Public Transportation, Shopping, Park, Walk/Jog Trails, Medical Facility, Laundromat, Highway Access, Private School, Public School, Sidewalks
Utilities Available for Gas Range, for Gas Oven, Washer Hookup
Waterfront false
Waterfront Description Beach Front, Ocean, 1 to 2 Mile To Beach, Beach Ownership(Public)
Total Parking Spaces 4
Garage No
Building
Foundation Block
Sewer Public Sewer
Water Public
Others
Acceptable Financing Contract
Listing Terms Contract
Read Less
Want to know what your home might be worth? Contact us for a FREE valuation!

Our team is ready to help you sell your home for the highest possible price ASAP
Bought with Maria Pena • Pena Realty Corporation






