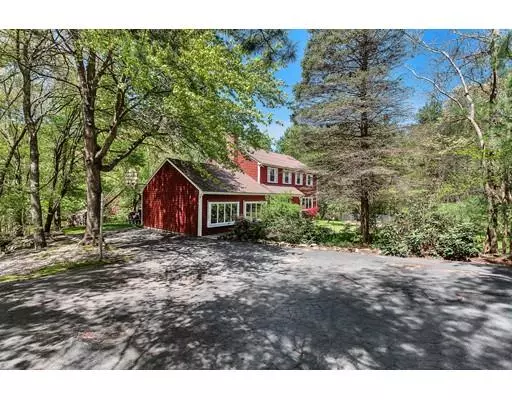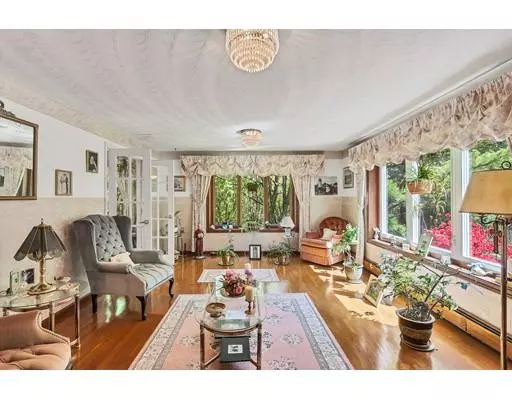$343,900
$349,900
1.7%For more information regarding the value of a property, please contact us for a free consultation.
451 Blackstone St Uxbridge, MA 01569
4 Beds
3 Baths
2,472 SqFt
Key Details
Sold Price $343,900
Property Type Single Family Home
Sub Type Single Family Residence
Listing Status Sold
Purchase Type For Sale
Square Footage 2,472 sqft
Price per Sqft $139
MLS Listing ID 72506643
Sold Date 09/06/19
Style Colonial
Bedrooms 4
Full Baths 3
HOA Y/N false
Year Built 1979
Annual Tax Amount $4,908
Tax Year 2019
Lot Size 0.870 Acres
Acres 0.87
Property Sub-Type Single Family Residence
Property Description
STUNNINGLY MAINTAINED COLONIAL! Pride of ownership throughout this spacious 4 bedroom / 3 bathroom home which boasts a private backyard….perfect for the summer months ahead! The beautiful trees and quiet babble from the stream is the perfect oasis all while still being close to major roadways and highways. Inside you'll love the wonderful floorplan. First floor laundry, wide open living room, great natural light off the dining room, and a beautiful cozy family room with a wood stove to help heat the home. Upstairs you will find 4 large bedrooms including a private bath off the master, and a walk-in attic that offers plenty of storage. Toss in a great sized basement and a 24X24 great room with unlimited potential and you'll want to call this home. Come see today to fall in love!
Location
State MA
County Worcester
Zoning RC
Direction 451 Blackstone St is conveniently located with access off Rte 16 or Rte 122
Rooms
Family Room Wood / Coal / Pellet Stove, Ceiling Fan(s), Flooring - Laminate, Closet - Double
Basement Full, Bulkhead, Unfinished
Primary Bedroom Level Second
Dining Room Flooring - Laminate, Deck - Exterior, Slider, Lighting - Overhead
Kitchen Ceiling Fan(s), Flooring - Laminate
Interior
Interior Features Closet, Great Room
Heating Baseboard, Oil, Wood Stove
Cooling None
Flooring Flooring - Wall to Wall Carpet
Fireplaces Number 1
Fireplaces Type Wood / Coal / Pellet Stove
Appliance Range, Dishwasher, Refrigerator, Oil Water Heater, Utility Connections for Electric Range, Utility Connections for Electric Oven, Utility Connections for Electric Dryer
Laundry Electric Dryer Hookup, Washer Hookup, First Floor
Exterior
Utilities Available for Electric Range, for Electric Oven, for Electric Dryer, Washer Hookup
Waterfront Description Stream
Roof Type Shingle
Total Parking Spaces 6
Garage No
Building
Foundation Concrete Perimeter
Sewer Private Sewer
Water Private
Architectural Style Colonial
Others
Acceptable Financing Seller W/Participate
Listing Terms Seller W/Participate
Read Less
Want to know what your home might be worth? Contact us for a FREE valuation!

Our team is ready to help you sell your home for the highest possible price ASAP
Bought with Miller Real Estate Group • Century 21 MetroWest





