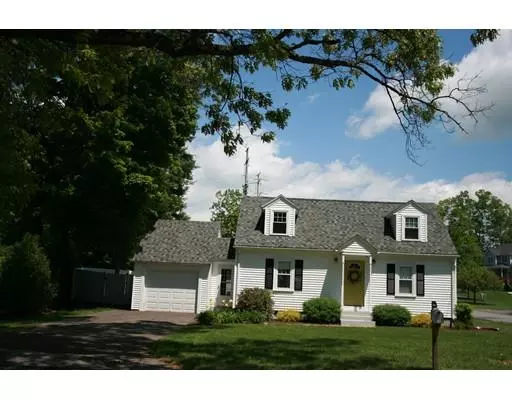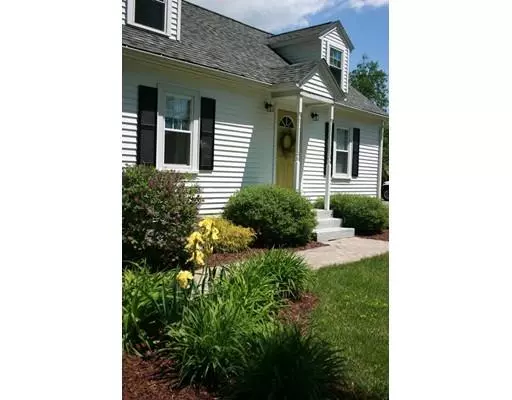$240,000
$244,900
2.0%For more information regarding the value of a property, please contact us for a free consultation.
214 Cady Street Ludlow, MA 01056
3 Beds
2 Baths
1,344 SqFt
Key Details
Sold Price $240,000
Property Type Single Family Home
Sub Type Single Family Residence
Listing Status Sold
Purchase Type For Sale
Square Footage 1,344 sqft
Price per Sqft $178
MLS Listing ID 72507005
Sold Date 08/02/19
Style Cape
Bedrooms 3
Full Baths 2
Year Built 1947
Annual Tax Amount $3,718
Tax Year 2019
Lot Size 7,405 Sqft
Acres 0.17
Property Sub-Type Single Family Residence
Property Description
Buyer got Cold Feet - Market is Hot, Come Visit this adorable Home....Like a Page out of Pottery Barn ! Be Impressed with this Meticulously Maintained 3 Bedroom Cape. First Floor Boasts a Gorgeous Kitchen with Corian Counters, Stainless Steele appliances and updated Cabinets. Opening to the Dining Area with Handsome wood floors and great Natural Light. Sleek Full Bath with Beautiful Vanity, Shower and Tile floors, Good size Bedroom with Wood floors and Closet and Snuggle right into the Spacious Living Room. Upstairs you will continue to Be Impressed with two Sprawling Bedrooms, both with Wall to Wall carpet and wonderful Closet Space. Another Newly Remodeled Full Bath with Tile Floors, Double Vanity and Tub / Shower. Enjoy Entertaining on the Private Back Deck and Lush Lawn. Relax knowing there is: Newer Roof, Windows, Siding, High Efficiency Buderus Boiler ! (APO) All you need to do is Unpack your Bags.
Location
State MA
County Hampden
Zoning BUS A
Direction West Street to Cady. Corner of Daisy and Cady
Rooms
Basement Full, Interior Entry, Sump Pump, Concrete
Primary Bedroom Level Second
Dining Room Flooring - Wood
Kitchen Flooring - Wood, Countertops - Stone/Granite/Solid, Kitchen Island, Cabinets - Upgraded, Open Floorplan
Interior
Heating Central, Baseboard, Natural Gas
Cooling None
Flooring Wood, Tile
Appliance Range, Dishwasher, Microwave, Refrigerator, Utility Connections for Gas Range
Laundry In Basement
Exterior
Garage Spaces 1.0
Fence Fenced/Enclosed
Community Features Shopping, Highway Access
Utilities Available for Gas Range
Roof Type Shingle
Total Parking Spaces 6
Garage Yes
Building
Lot Description Corner Lot
Foundation Concrete Perimeter
Sewer Public Sewer
Water Public
Architectural Style Cape
Read Less
Want to know what your home might be worth? Contact us for a FREE valuation!

Our team is ready to help you sell your home for the highest possible price ASAP
Bought with The Julie Warzecka Team • Keller Williams Realty






