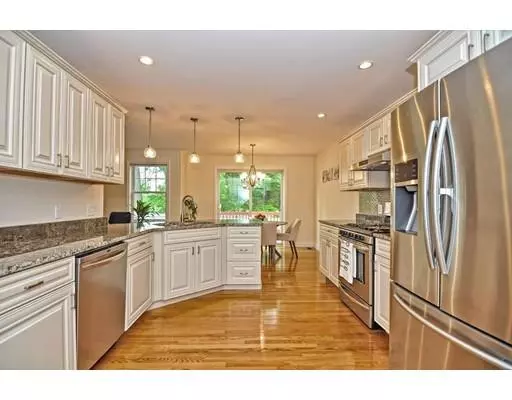$715,000
$719,000
0.6%For more information regarding the value of a property, please contact us for a free consultation.
17 Third Rd Woburn, MA 01801
4 Beds
2.5 Baths
2,602 SqFt
Key Details
Sold Price $715,000
Property Type Single Family Home
Sub Type Single Family Residence
Listing Status Sold
Purchase Type For Sale
Square Footage 2,602 sqft
Price per Sqft $274
MLS Listing ID 72507567
Sold Date 08/30/19
Style Colonial
Bedrooms 4
Full Baths 2
Half Baths 1
HOA Y/N false
Year Built 2014
Annual Tax Amount $5,556
Tax Year 2019
Lot Size 0.490 Acres
Acres 0.49
Property Sub-Type Single Family Residence
Property Description
Price improvement & MANY upgrades on this well-appointed & meticulously maintained newer construction home tucked away in a lovely residential pocket abutting conservation land! An expanded driveway and delightful farmer's porch welcome you home to three open & modernly finished floors of living space. The main level is highlighted by a chef's kitchen with curved peninsula overlooking a great dining nook with slider to large deck & a flat fenced yard. A spacious fireplaced living room, separate laundry room, 1/2 bath, and dining/flex room round out the 1st floor. Upstairs, retreat to your tranquil master suite & ensuite bath w/ large vanity, custom WIC, and large shower. There's also 2 queen-sized bedrooms w/ great closet space. Downstairs, your DREAM finished basement awaits! Endless possibilities w/ a spacious open layout that lends itself to a family room, play area, gym, office, & guest quarters. Central air & an oversized, lofty garage round out this amazing, 100% turnkey home!
Location
State MA
County Middlesex
Zoning RES
Direction Merrimac to First to Third
Rooms
Family Room Closet, Flooring - Laminate, Open Floorplan, Recessed Lighting, Remodeled
Basement Finished, Walk-Out Access
Primary Bedroom Level Second
Dining Room Flooring - Hardwood, Lighting - Overhead
Kitchen Flooring - Hardwood, Dining Area, Countertops - Stone/Granite/Solid, Countertops - Upgraded, Breakfast Bar / Nook, Cabinets - Upgraded, Deck - Exterior, Open Floorplan, Recessed Lighting, Remodeled, Slider, Stainless Steel Appliances, Gas Stove, Peninsula, Lighting - Pendant
Interior
Interior Features High Speed Internet
Heating Forced Air
Cooling Central Air
Flooring Hardwood
Fireplaces Number 1
Fireplaces Type Living Room
Appliance Range, Dishwasher, Disposal, Refrigerator, Washer, Dryer, Range Hood, Plumbed For Ice Maker, Utility Connections for Gas Range, Utility Connections for Gas Oven, Utility Connections for Electric Dryer
Laundry First Floor, Washer Hookup
Exterior
Exterior Feature Garden
Garage Spaces 1.0
Fence Fenced
Community Features Public Transportation, Shopping, Pool, Tennis Court(s), Park, Walk/Jog Trails, Medical Facility, Bike Path, Conservation Area, Highway Access, Public School, T-Station
Utilities Available for Gas Range, for Gas Oven, for Electric Dryer, Washer Hookup, Icemaker Connection
View Y/N Yes
View Scenic View(s)
Roof Type Shingle
Total Parking Spaces 6
Garage Yes
Building
Lot Description Wooded
Foundation Concrete Perimeter
Sewer Public Sewer
Water Public
Architectural Style Colonial
Read Less
Want to know what your home might be worth? Contact us for a FREE valuation!

Our team is ready to help you sell your home for the highest possible price ASAP
Bought with Team Blue • ERA Key Realty Services






