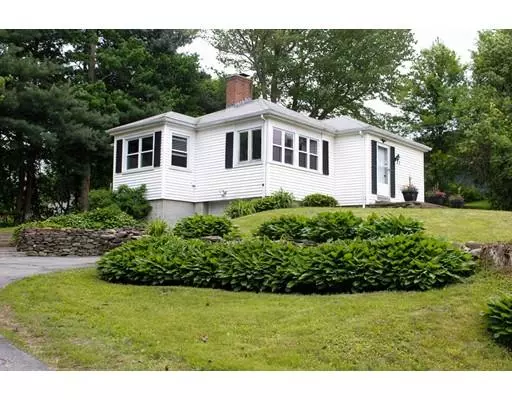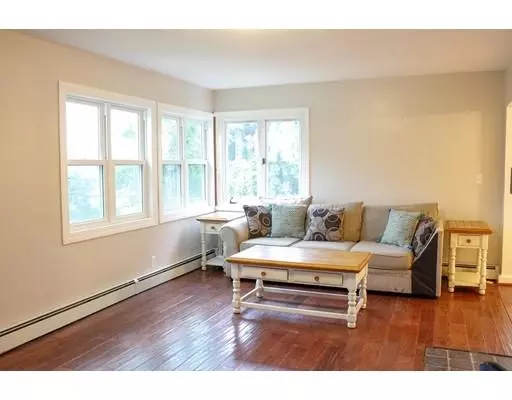$252,000
$251,500
0.2%For more information regarding the value of a property, please contact us for a free consultation.
7 Simpson St Sturbridge, MA 01566
3 Beds
1 Bath
1,933 SqFt
Key Details
Sold Price $252,000
Property Type Single Family Home
Sub Type Single Family Residence
Listing Status Sold
Purchase Type For Sale
Square Footage 1,933 sqft
Price per Sqft $130
MLS Listing ID 72508082
Sold Date 08/01/19
Style Ranch
Bedrooms 3
Full Baths 1
HOA Y/N false
Year Built 1947
Annual Tax Amount $3,864
Tax Year 2019
Lot Size 0.390 Acres
Acres 0.39
Property Sub-Type Single Family Residence
Property Description
A little TLC will go a long way in this over-sized 1900 SF 3 Bedroom Ranch. Lots of special features here. Nearly all windows updated, Hand Carved Oak flooring accents Family Room, Master Bedroom and Hallway, Entertainment sized Fireplaced Family Room, Kitchen with welcoming Dining Nook, Bedrooms are all good sized and there is an office. Don't need an office? Then perhaps future 1st floor Laundry or Master Bath? Great Back yard with party size deck. Seller will Hook-Up to Public Sewer prior to Passing of Papers.
Location
State MA
County Worcester
Zoning 1010
Direction Main St. to Simpson
Rooms
Family Room Flooring - Hardwood, Exterior Access
Basement Full, Interior Entry, Garage Access, Concrete
Primary Bedroom Level First
Kitchen Ceiling Fan(s), Flooring - Stone/Ceramic Tile
Interior
Interior Features Office
Heating Baseboard, Oil
Cooling None
Flooring Wood, Tile, Carpet, Flooring - Wall to Wall Carpet
Fireplaces Number 1
Fireplaces Type Family Room
Appliance Range, Dishwasher, Refrigerator, Oil Water Heater, Tank Water Heater, Utility Connections for Electric Range, Utility Connections for Electric Dryer
Laundry In Basement, Washer Hookup
Exterior
Exterior Feature Rain Gutters
Garage Spaces 1.0
Community Features Shopping, Tennis Court(s), Park, Walk/Jog Trails, Golf, Laundromat, Bike Path, Conservation Area, Highway Access, House of Worship, Private School, Public School, University
Utilities Available for Electric Range, for Electric Dryer, Washer Hookup
Waterfront Description Beach Front, Lake/Pond, Beach Ownership(Public)
Roof Type Shingle
Total Parking Spaces 5
Garage Yes
Building
Foundation Concrete Perimeter, Block
Sewer Other
Water Public
Architectural Style Ranch
Schools
Elementary Schools Burgess
Middle Schools Tantasqua Es
High Schools Tantasqua Hs
Others
Acceptable Financing Contract
Listing Terms Contract
Read Less
Want to know what your home might be worth? Contact us for a FREE valuation!

Our team is ready to help you sell your home for the highest possible price ASAP
Bought with Carrie Abysalh • RE/MAX Prof Associates






