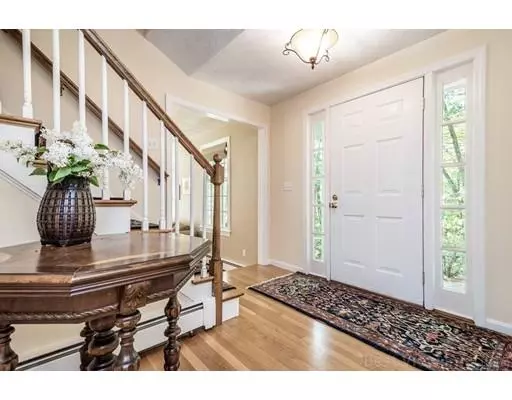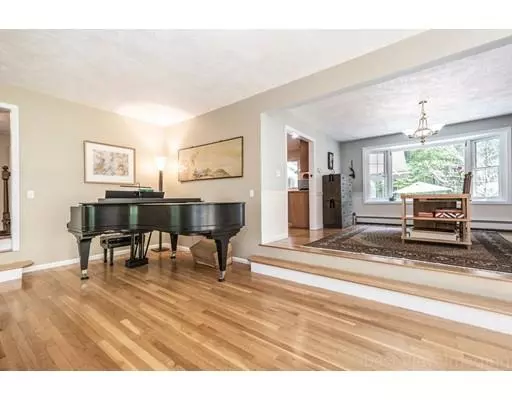$755,000
$699,900
7.9%For more information regarding the value of a property, please contact us for a free consultation.
1 Simon Atherton Row Harvard, MA 01451
4 Beds
2.5 Baths
3,075 SqFt
Key Details
Sold Price $755,000
Property Type Single Family Home
Sub Type Single Family Residence
Listing Status Sold
Purchase Type For Sale
Square Footage 3,075 sqft
Price per Sqft $245
MLS Listing ID 72508635
Sold Date 07/31/19
Style Colonial
Bedrooms 4
Full Baths 2
Half Baths 1
HOA Y/N false
Year Built 1976
Annual Tax Amount $10,720
Tax Year 2019
Lot Size 1.640 Acres
Acres 1.64
Property Sub-Type Single Family Residence
Property Description
This exquisite home serenely sited on 1.63 beautifully landscaped acres graced with perennial-filled gardens masterfully blends the best attributes of a sought-after neighborhood with the tranquil feeling this bucolic property embodies. The open concept main level ideally suited for entertaining & connecting with friends & family boasts handsome hardwood floors, sun-drenched spaces & delightful views. The heart of this unforgettable home is a spacious chef's kitchen thoughtfully designed with extensive custom cabinetry & gorgeous granite counters. Imagine retiring to an enviable master suite featuring an updated bath with luxurious radiant heat floors & custom tile/glass shower. Host this summer's BBQ, gathering with guests in the spacious screen porch while kids climb atop the outdoor play set or play Marco Polo in the heated inground pool. Enjoy easy access to major routes, top tier schools, Bare Hill Pond recreation, orchards, farms & a charming community you will want to call home!
Location
State MA
County Worcester
Zoning Res
Direction Myrick Lane to Simon Atherton Row
Rooms
Family Room Flooring - Hardwood, Recessed Lighting
Basement Full, Partially Finished, Radon Remediation System
Primary Bedroom Level Second
Dining Room Flooring - Hardwood, Window(s) - Bay/Bow/Box, Chair Rail
Kitchen Flooring - Hardwood, Countertops - Stone/Granite/Solid, Breakfast Bar / Nook, Cabinets - Upgraded, Recessed Lighting, Pot Filler Faucet
Interior
Interior Features Closet, Closet/Cabinets - Custom Built, Recessed Lighting, Ceiling - Cathedral, Ceiling Fan(s), Slider, Entrance Foyer, Mud Room, Sitting Room, Sun Room, Bonus Room
Heating Baseboard, Radiant, Oil
Cooling Ductless, Whole House Fan
Flooring Tile, Carpet, Hardwood, Flooring - Hardwood, Flooring - Stone/Ceramic Tile, Flooring - Wall to Wall Carpet
Fireplaces Number 1
Fireplaces Type Family Room
Appliance Oven, Dishwasher, Disposal, Microwave, Countertop Range, Refrigerator, Washer, Dryer, Water Treatment, Range Hood, Water Softener, Oil Water Heater, Tank Water Heater, Plumbed For Ice Maker, Utility Connections for Electric Range, Utility Connections for Electric Dryer
Laundry Flooring - Stone/Ceramic Tile, Electric Dryer Hookup, Washer Hookup, First Floor
Exterior
Exterior Feature Rain Gutters, Professional Landscaping, Stone Wall
Garage Spaces 2.0
Pool Pool - Inground Heated
Community Features Tennis Court(s), Park, Stable(s), Golf, Conservation Area, Highway Access, House of Worship, Private School, Public School, T-Station
Utilities Available for Electric Range, for Electric Dryer, Icemaker Connection, Generator Connection
Waterfront Description Beach Front, Lake/Pond, Beach Ownership(Public)
Roof Type Shingle
Total Parking Spaces 5
Garage Yes
Private Pool true
Building
Lot Description Wooded
Foundation Concrete Perimeter
Sewer Private Sewer
Water Private
Architectural Style Colonial
Schools
Elementary Schools Hildreth
Middle Schools Bromfield
High Schools Bromfield
Others
Senior Community false
Read Less
Want to know what your home might be worth? Contact us for a FREE valuation!

Our team is ready to help you sell your home for the highest possible price ASAP
Bought with Sarkis H. Boyajian • Sarkis H. Boyajian






