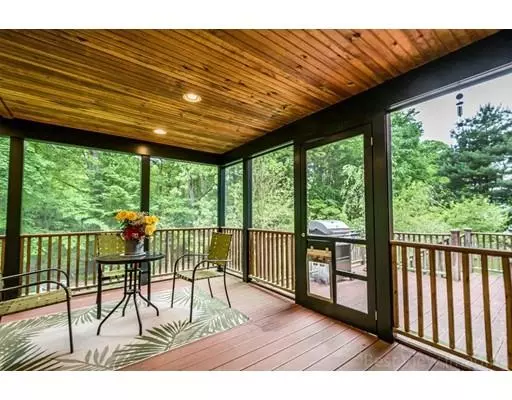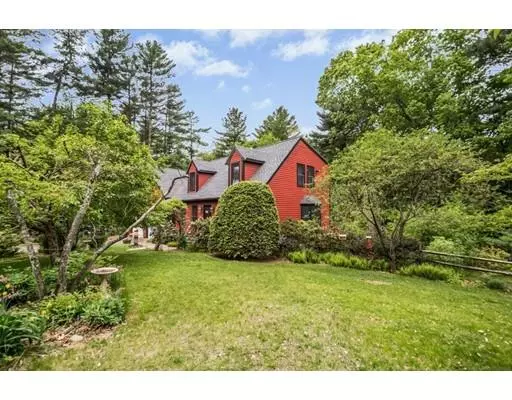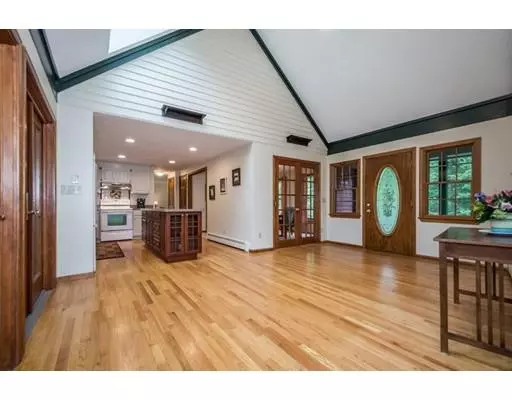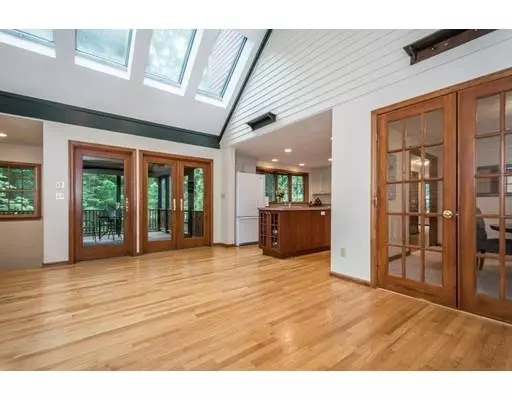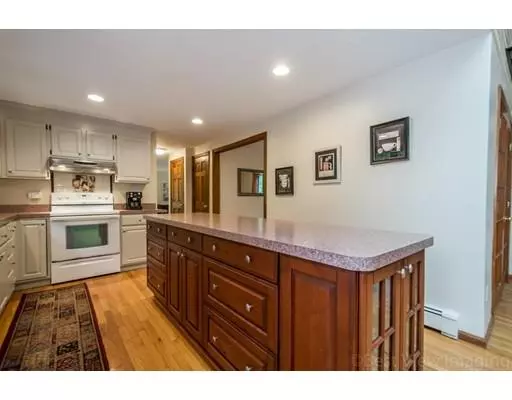$599,000
$599,000
For more information regarding the value of a property, please contact us for a free consultation.
25 Farm Rd Stow, MA 01775
3 Beds
2 Baths
2,600 SqFt
Key Details
Sold Price $599,000
Property Type Single Family Home
Sub Type Single Family Residence
Listing Status Sold
Purchase Type For Sale
Square Footage 2,600 sqft
Price per Sqft $230
Subdivision Red Acre Farm
MLS Listing ID 72508856
Sold Date 07/24/19
Style Cape
Bedrooms 3
Full Baths 2
HOA Y/N false
Year Built 1992
Annual Tax Amount $9,439
Tax Year 2019
Lot Size 1.690 Acres
Acres 1.69
Property Sub-Type Single Family Residence
Property Description
Superb Setting in an Established Neighborhood on 1.69 Acres. Large Living Room with a Bay Window, Kitchen with a Center Island, Oversized Screened Porch with attached Deck, Family Room with Cathedral Ceiling & Hardwood flooring, A Mud Room leading to the Great Room which could be used as a 4th Bedroom. The Finished Basement makes an excellent Exercise Room, Hideaway, or an Amazing Play Room for the kids of all Ages! Walkout to your 30x15 Patio great for your Family Gatherings & Cookouts. Plus a 2 Car Attached Garage. Updates included: Buderus Boiler, Roof, Tile baths & Freshly Painted with new wall to wall. All in an Amazing location, with an easy commute to the Acton Train. The Time is Now to make this your New Home. Come Visit Today!
Location
State MA
County Middlesex
Zoning R
Direction Liberty Street Acton or Red Acre Rd Stow to Farm Road
Rooms
Family Room Cathedral Ceiling(s), Flooring - Hardwood
Basement Partially Finished, Walk-Out Access, Interior Entry
Primary Bedroom Level Second
Dining Room Flooring - Wall to Wall Carpet, French Doors
Kitchen Flooring - Hardwood, Kitchen Island
Interior
Interior Features Great Room, Bonus Room
Heating Baseboard, Propane
Cooling Wall Unit(s)
Flooring Tile, Carpet, Hardwood, Flooring - Wall to Wall Carpet
Appliance Range, Dishwasher, Utility Connections for Electric Range
Exterior
Exterior Feature Storage
Garage Spaces 2.0
Fence Invisible
Community Features Shopping, Tennis Court(s), Park, Walk/Jog Trails, Stable(s), Golf, Bike Path, Conservation Area, House of Worship, Public School, T-Station
Utilities Available for Electric Range
Waterfront Description Beach Front, Lake/Pond, River
Roof Type Shingle
Total Parking Spaces 4
Garage Yes
Building
Foundation Concrete Perimeter
Sewer Private Sewer
Water Private
Architectural Style Cape
Schools
Elementary Schools Center
Middle Schools Hale
High Schools Nashoba
Read Less
Want to know what your home might be worth? Contact us for a FREE valuation!

Our team is ready to help you sell your home for the highest possible price ASAP
Bought with Lori Megee • Keller Williams Realty Boston Northwest


