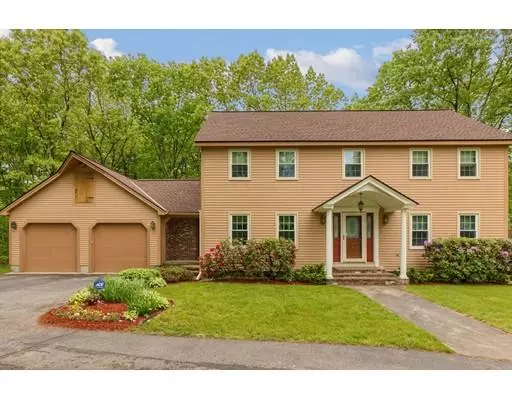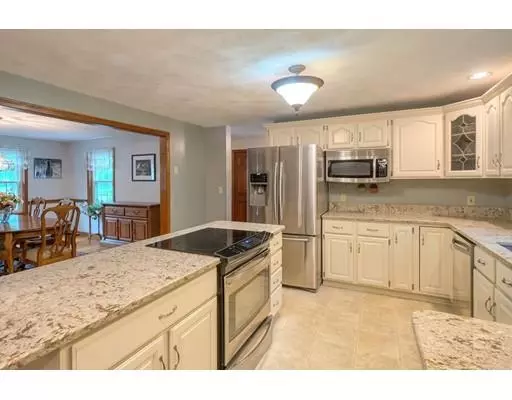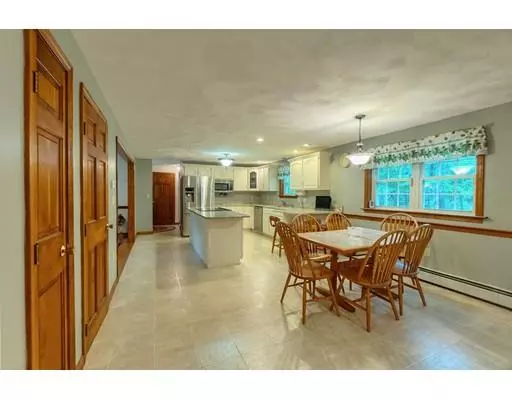$430,000
$424,900
1.2%For more information regarding the value of a property, please contact us for a free consultation.
9 Perry Rd Lancaster, MA 01523
3 Beds
3 Baths
2,368 SqFt
Key Details
Sold Price $430,000
Property Type Single Family Home
Sub Type Single Family Residence
Listing Status Sold
Purchase Type For Sale
Square Footage 2,368 sqft
Price per Sqft $181
MLS Listing ID 72509093
Sold Date 09/26/19
Style Colonial
Bedrooms 3
Full Baths 3
HOA Y/N false
Year Built 1987
Annual Tax Amount $8,192
Tax Year 2019
Lot Size 0.660 Acres
Acres 0.66
Property Description
Quick closing possible!! This home is ready to move in! Immaculately maintained 3 bedroom, 3 full bath colonial with attached 2 car garage with loft for storage. Car lovers store your extra car in the detached heated 2 car garage featuring stairway up to a loft. Beautiful upgraded custom kitchen with Cambria quartz counter tops and stainless steel appliances. Updated bathroom vanities with marble and quartz. Recent new roof, windows and Biasi Boiler system! Open floor plan and spacious rooms are great for family gatherings! Finished basement great for office/playroom or inlaw setup. Great location with quick access to RT 2 and Shirley Commuter Rail Station. Wooded unbuildable land abuts the backyard for privacy. Public beach at Spec Pond nearby.
Location
State MA
County Worcester
Zoning res
Direction Rt 70 to Kaleva to Perry
Rooms
Family Room Flooring - Hardwood, Flooring - Wall to Wall Carpet, Open Floorplan
Basement Full, Finished, Concrete
Primary Bedroom Level Second
Dining Room Flooring - Hardwood
Kitchen Flooring - Laminate, Dining Area, Pantry, Countertops - Stone/Granite/Solid, Kitchen Island, Deck - Exterior, Exterior Access, Open Floorplan, Recessed Lighting, Stainless Steel Appliances
Interior
Interior Features Office, Play Room, Central Vacuum
Heating Baseboard, Oil
Cooling None
Flooring Tile, Carpet, Laminate, Bamboo, Hardwood, Flooring - Stone/Ceramic Tile
Fireplaces Number 1
Fireplaces Type Family Room
Appliance Range, Dishwasher, Microwave, Refrigerator, Oil Water Heater, Tank Water Heaterless, Utility Connections for Electric Range, Utility Connections for Gas Dryer
Laundry Flooring - Laminate, Main Level, First Floor, Washer Hookup
Exterior
Exterior Feature Rain Gutters
Garage Spaces 4.0
Community Features Walk/Jog Trails, Golf, Medical Facility, Highway Access, House of Worship, Private School, Public School, T-Station, University
Utilities Available for Electric Range, for Gas Dryer, Washer Hookup, Generator Connection
Waterfront false
Waterfront Description Beach Front, Lake/Pond, 1 to 2 Mile To Beach, Beach Ownership(Public)
Roof Type Shingle
Total Parking Spaces 4
Garage Yes
Building
Lot Description Level
Foundation Concrete Perimeter
Sewer Private Sewer
Water Private
Schools
High Schools Nashoba Regiona
Others
Senior Community false
Read Less
Want to know what your home might be worth? Contact us for a FREE valuation!

Our team is ready to help you sell your home for the highest possible price ASAP
Bought with James Major • Century 21 North East






