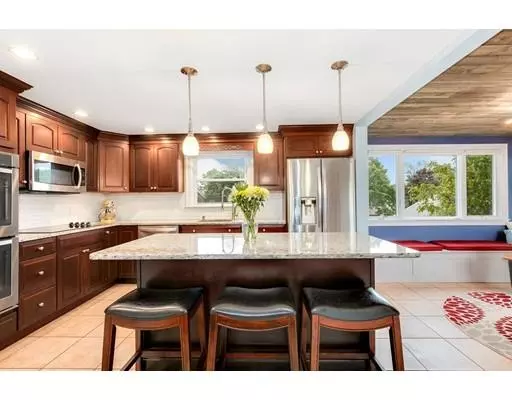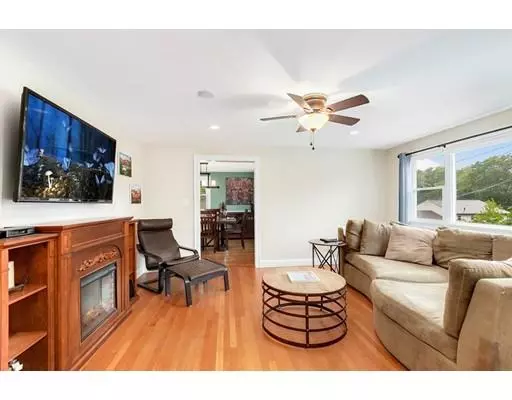$597,000
$524,900
13.7%For more information regarding the value of a property, please contact us for a free consultation.
2 Banks Street Woburn, MA 01801
4 Beds
2 Baths
2,000 SqFt
Key Details
Sold Price $597,000
Property Type Single Family Home
Sub Type Single Family Residence
Listing Status Sold
Purchase Type For Sale
Square Footage 2,000 sqft
Price per Sqft $298
MLS Listing ID 72509259
Sold Date 07/17/19
Style Ranch
Bedrooms 4
Full Baths 2
Year Built 1960
Annual Tax Amount $4,418
Tax Year 2018
Lot Size 7,405 Sqft
Acres 0.17
Property Sub-Type Single Family Residence
Property Description
Superb ranch style residence 100% move in ready! Tucked away in a lovely N. Woburn neighborhood yet close to highways, public transit, schools & shopping. This renovated home offers single level living & a fully fenced in rear yard that is professionally landscaped with new paver patio, “'smart” hot tub & shed storage . There are outstanding features throughout this super sunny & meticulously clean interior. Main level welcomes you with a fireplaced living room; sensational kitchen w/adjacent sun room; dining room; 3 beds & a full bath. The real treat awaits you in the finished lower level that boasts full height windows; direct walk out to lovely yard; a fantastic bonus room complete w/wet bar; a well appointed 2nd full bath & 4th bedroom/office/home gym option! This home has it all for the most discerning buyer: solar panels, central air, attached garage, smart features (thermostats, lighting, door entry locks) & built in audio system throughout this absolutely magnificent home!
Location
State MA
County Middlesex
Zoning R1
Direction Main St. to School St. to Merrimac St. to Dartmouth St. to Banks St.
Rooms
Family Room Flooring - Laminate, Wet Bar
Basement Partially Finished, Interior Entry
Primary Bedroom Level First
Dining Room Flooring - Hardwood, Wainscoting
Kitchen Ceiling Fan(s), Flooring - Stone/Ceramic Tile, Countertops - Stone/Granite/Solid, Kitchen Island, Recessed Lighting, Remodeled, Stainless Steel Appliances
Interior
Interior Features Sun Room, Sauna/Steam/Hot Tub, Wet Bar, Finish - Sheetrock, Wired for Sound
Heating Oil
Cooling Central Air
Flooring Hardwood, Stone / Slate, Wood Laminate, Flooring - Stone/Ceramic Tile
Fireplaces Number 1
Appliance Oven, Disposal, Microwave, Freezer, ENERGY STAR Qualified Refrigerator, Wine Refrigerator, ENERGY STAR Qualified Dryer, ENERGY STAR Qualified Dishwasher, ENERGY STAR Qualified Washer, Cooktop, Electric Water Heater
Laundry In Basement
Exterior
Exterior Feature Storage
Garage Spaces 1.0
Fence Fenced/Enclosed, Fenced
Community Features Public Transportation, Shopping, Park, Conservation Area, Highway Access, Public School, T-Station
Roof Type Shingle
Total Parking Spaces 4
Garage Yes
Building
Lot Description Level
Foundation Concrete Perimeter
Sewer Public Sewer
Water Public
Architectural Style Ranch
Read Less
Want to know what your home might be worth? Contact us for a FREE valuation!

Our team is ready to help you sell your home for the highest possible price ASAP
Bought with Eileen Doherty • Lamacchia Realty, Inc.






