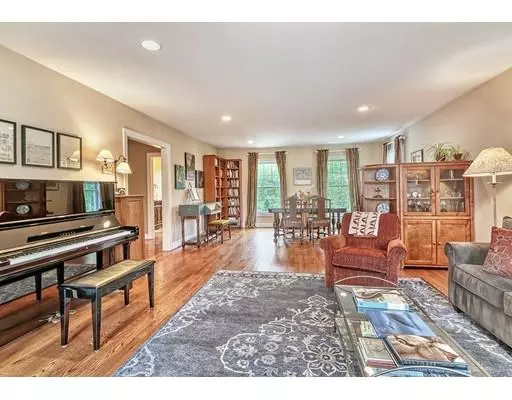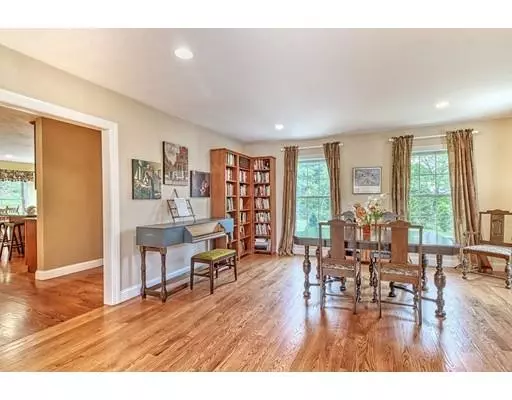$850,000
$849,900
For more information regarding the value of a property, please contact us for a free consultation.
58 Tremont Woburn, MA 01801
4 Beds
2.5 Baths
3,238 SqFt
Key Details
Sold Price $850,000
Property Type Single Family Home
Sub Type Single Family Residence
Listing Status Sold
Purchase Type For Sale
Square Footage 3,238 sqft
Price per Sqft $262
MLS Listing ID 72509761
Sold Date 08/05/19
Style Colonial
Bedrooms 4
Full Baths 2
Half Baths 1
HOA Y/N false
Year Built 2011
Annual Tax Amount $7,462
Tax Year 2018
Lot Size 0.560 Acres
Acres 0.56
Property Sub-Type Single Family Residence
Property Description
Custom built by a developer as their own personal residence, this classic center entrance colonial sits on a quiet cul-de-sac with private back yard. Enjoy having space for everyone with three large bedrooms plus main floor office and massive third floor guest room that could easily be converted to multiple bedrooms. Main floor features gleaming hardwoods, recessed lighting, private sun-drenched office, and expansive eat-in kitchen with direct access to back patio. Upstairs the front-to-back master suite offers privacy, walk-in shower, and charming balcony perfect for sipping your morning tea. Two other large bedrooms, full bath, and laundry complete this level. Giant 32x44 room on the third level is the ideal space for entertaining or for an au pair or guest suite. Oversized Andersen windows ensure plenty of light and beautiful views of nature. Two car attached garage essential during New England winters plus plenty of dry basement storage space. Welcome home!
Location
State MA
County Middlesex
Zoning R1
Direction Holton to Nashua, right on Tremont. 58 is on a cul-de-sac at the end.
Rooms
Basement Full, Garage Access, Radon Remediation System, Concrete, Unfinished
Primary Bedroom Level Second
Kitchen Closet/Cabinets - Custom Built, Flooring - Hardwood, Dining Area, Balcony / Deck, Countertops - Stone/Granite/Solid, Kitchen Island, Exterior Access, Recessed Lighting
Interior
Interior Features Home Office
Heating Forced Air, Oil, Hydro Air
Cooling Central Air
Flooring Wood, Tile, Carpet, Flooring - Hardwood
Appliance Range, Dishwasher, Disposal, Refrigerator, Washer, Dryer, Oil Water Heater, Utility Connections for Electric Range, Utility Connections for Electric Oven, Utility Connections for Electric Dryer
Laundry Second Floor, Washer Hookup
Exterior
Exterior Feature Balcony, Professional Landscaping, Sprinkler System
Garage Spaces 2.0
Community Features Public Transportation, Bike Path, Highway Access
Utilities Available for Electric Range, for Electric Oven, for Electric Dryer, Washer Hookup
Roof Type Shingle
Total Parking Spaces 6
Garage Yes
Building
Lot Description Cul-De-Sac, Level
Foundation Concrete Perimeter
Sewer Public Sewer
Water Public
Architectural Style Colonial
Schools
Elementary Schools Goodyear
Middle Schools Kennedy
High Schools Whs
Others
Senior Community false
Acceptable Financing Contract
Listing Terms Contract
Read Less
Want to know what your home might be worth? Contact us for a FREE valuation!

Our team is ready to help you sell your home for the highest possible price ASAP
Bought with Benny Joseph • Cameron Real Estate Group






