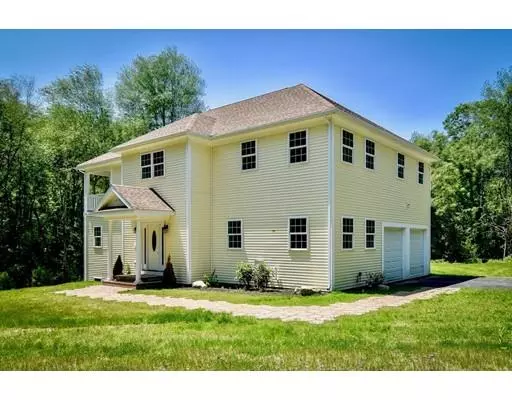$599,900
$599,900
For more information regarding the value of a property, please contact us for a free consultation.
178 North St Upton, MA 01568
4 Beds
2.5 Baths
3,150 SqFt
Key Details
Sold Price $599,900
Property Type Single Family Home
Sub Type Single Family Residence
Listing Status Sold
Purchase Type For Sale
Square Footage 3,150 sqft
Price per Sqft $190
MLS Listing ID 72512090
Sold Date 09/12/19
Style Colonial
Bedrooms 4
Full Baths 2
Half Baths 1
Year Built 2018
Annual Tax Amount $7,918
Tax Year 2019
Lot Size 5.650 Acres
Acres 5.65
Property Description
Set back from winding, wooded, North Street, this property offers much for lovers of nature and privacy. The long driveway leads to an open, grassy yard and the newly constructed Colonial. Step inside to a grand foyer and open floor plan with views of the woods from every window. The large dining and family room area opens to the chef's kitchen, with tiled flooring, granite countertops, center island with seating, and stainless appliances. The living room serves perfectly as a formal gathering space. A powder room is tucked away across from the mudroom that leads in from the garage. Walk up the winding stair to a large central hall. From here, all four of the generous-sized bedrooms, a common bath, and the laundry room are accessed. The master includes a tiled bath with twin vanities, Jacuzzi soaking tub, and tiled stall shower; a large walk-in closet; and an exterior balcony overlooking the wooded yard. Westborough Center is 7 minutes away. Boston, Worcester, and Providence are ~45.
Location
State MA
County Worcester
Zoning 5
Direction Take Ruggles St From Westborough Center. Ruggles St becomes North St. 178 North Street is on right.
Rooms
Family Room Flooring - Hardwood, Balcony / Deck, Exterior Access, Open Floorplan, Slider
Basement Full, Walk-Out Access, Interior Entry, Concrete
Primary Bedroom Level Second
Dining Room Flooring - Hardwood, Open Floorplan
Kitchen Flooring - Stone/Ceramic Tile, Dining Area, Pantry, Countertops - Stone/Granite/Solid, Kitchen Island, Breakfast Bar / Nook, Open Floorplan, Stainless Steel Appliances, Storage, Lighting - Pendant
Interior
Interior Features Open Floorplan, Lighting - Pendant, Closet - Double, Entrance Foyer, Mud Room
Heating Forced Air, Natural Gas, Propane
Cooling Central Air
Flooring Wood, Tile, Carpet, Hardwood, Flooring - Hardwood, Flooring - Stone/Ceramic Tile
Appliance Range, Dishwasher, Microwave, Refrigerator, Electric Water Heater, Tank Water Heater, Plumbed For Ice Maker, Utility Connections for Gas Range, Utility Connections for Gas Oven, Utility Connections for Electric Dryer
Laundry Second Floor, Washer Hookup
Exterior
Exterior Feature Rain Gutters, Garden, Stone Wall
Garage Spaces 2.0
Community Features Public Transportation, Shopping, Park, Walk/Jog Trails, Stable(s), Golf, Conservation Area, Highway Access
Utilities Available for Gas Range, for Gas Oven, for Electric Dryer, Washer Hookup, Icemaker Connection
Waterfront false
Roof Type Shingle
Total Parking Spaces 4
Garage Yes
Building
Lot Description Wooded, Underground Storage Tank
Foundation Concrete Perimeter
Sewer Private Sewer
Water Private
Others
Acceptable Financing Contract
Listing Terms Contract
Read Less
Want to know what your home might be worth? Contact us for a FREE valuation!

Our team is ready to help you sell your home for the highest possible price ASAP
Bought with Greg Richard • Realty Executives Boston West






