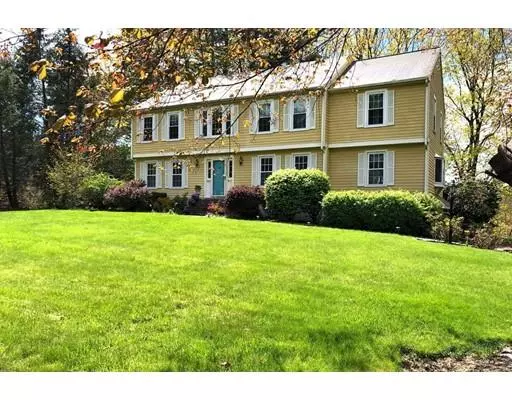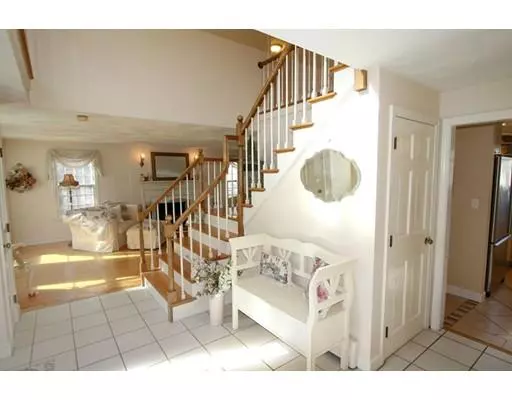$600,000
$619,900
3.2%For more information regarding the value of a property, please contact us for a free consultation.
56 Bridges Lane North Andover, MA 01845
4 Beds
2.5 Baths
2,882 SqFt
Key Details
Sold Price $600,000
Property Type Single Family Home
Sub Type Single Family Residence
Listing Status Sold
Purchase Type For Sale
Square Footage 2,882 sqft
Price per Sqft $208
MLS Listing ID 72513198
Sold Date 07/22/19
Style Colonial
Bedrooms 4
Full Baths 2
Half Baths 1
HOA Y/N false
Year Built 1984
Annual Tax Amount $8,269
Tax Year 2019
Lot Size 1.040 Acres
Acres 1.04
Property Sub-Type Single Family Residence
Property Description
LOCATION, LOCATTION, LOCATION Neighborhood, Open Concept, Light and Bright! What every buyer wants and now can have. The foyer is sun drenched and open letting the natural light stream through. The kitchen has so much space for entertaining with a center island that looks out to the family room and sunroom adding additional pleasureable space. Views of protected conservation tranquility and serenity. So much to offer with a French Country flair, lots of cabinet space, granite counters and stainless steel appliances. A front-to-back livingroom is a great place to nestle in with a good book near the wood burning fireplace. The master bedroom has cathedral ceilings, private bath, sitting area and fireplace. Three additional bedrooms and full bath complete the second floor. All bedrooms have hardwood flooring. This home has been loved by the current owners and will be loved by you for many years to come. Come enjoy Bridges Lane like everyone else in the neighborhood does.
Location
State MA
County Essex
Zoning R1
Direction Salem to Foster to Bridges. Yellow house on left
Rooms
Family Room Flooring - Hardwood, Window(s) - Picture
Basement Full, Garage Access, Concrete, Unfinished
Primary Bedroom Level Second
Dining Room Flooring - Hardwood, Wainscoting, Crown Molding
Kitchen Flooring - Stone/Ceramic Tile, Countertops - Stone/Granite/Solid, Kitchen Island, Stainless Steel Appliances
Interior
Interior Features Closet, Entrance Foyer, Sun Room, Central Vacuum
Heating Baseboard, Oil
Cooling Central Air, Whole House Fan
Flooring Wood, Tile, Hardwood, Flooring - Stone/Ceramic Tile, Flooring - Hardwood
Fireplaces Number 2
Fireplaces Type Living Room, Master Bedroom
Appliance Dishwasher, Disposal, Trash Compactor, Countertop Range, Refrigerator, Washer, Dryer, Vacuum System, Oil Water Heater, Tank Water Heater, Utility Connections for Electric Range, Utility Connections for Electric Oven, Utility Connections for Electric Dryer
Laundry First Floor
Exterior
Garage Spaces 2.0
Fence Invisible
Community Features Public Transportation, Shopping, Park, Walk/Jog Trails, Medical Facility, Conservation Area, Highway Access, House of Worship, Private School, Public School, University
Utilities Available for Electric Range, for Electric Oven, for Electric Dryer
Roof Type Shingle
Total Parking Spaces 4
Garage Yes
Building
Lot Description Wooded
Foundation Concrete Perimeter
Sewer Private Sewer
Water Public
Architectural Style Colonial
Schools
Elementary Schools Sargent
Middle Schools Nams
High Schools Nahs
Others
Senior Community false
Read Less
Want to know what your home might be worth? Contact us for a FREE valuation!

Our team is ready to help you sell your home for the highest possible price ASAP
Bought with Kathy Guselli • First Choice Realty Group






