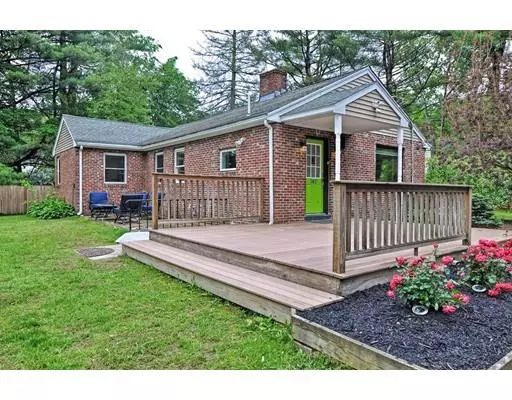$380,000
$369,000
3.0%For more information regarding the value of a property, please contact us for a free consultation.
182 Eliot Street Ashland, MA 01721
3 Beds
1 Bath
1,100 SqFt
Key Details
Sold Price $380,000
Property Type Single Family Home
Sub Type Single Family Residence
Listing Status Sold
Purchase Type For Sale
Square Footage 1,100 sqft
Price per Sqft $345
MLS Listing ID 72513249
Sold Date 07/11/19
Style Ranch
Bedrooms 3
Full Baths 1
Year Built 1950
Annual Tax Amount $5,035
Tax Year 2019
Lot Size 0.430 Acres
Acres 0.43
Property Description
Beautiful and updated ranch on a beautifully landscaped lot, minutes to many amenities, tucked in a wonderful quiet neighborhood! Sun filled living room with bay window, wood burning fireplace, gleaming hardwood floors and exposed beams! Bright, white kitchen has all newer (2017) Samsung stainless steel appliances, ample counter space and lots cabinets. This gem has 3 generously sized bedrooms with great closets and renovated bath. Basement has been framed and plumbed for a bathroom and heating! The extra space will be great for family room/playroom/office! New Navien Gas heating system & Central air! Exceptional massive yard space, with a large deck and side patio space, fenced all around for lots of privacy. Open House schedule : Saturday & Sunday 12-2pm.
Location
State MA
County Middlesex
Zoning Unknown
Direction Eliot to Mulberry Lane
Rooms
Basement Full, Walk-Out Access, Interior Entry, Concrete
Primary Bedroom Level First
Interior
Heating Forced Air, Natural Gas
Cooling Central Air
Flooring Wood, Tile
Fireplaces Number 2
Appliance Range, Dishwasher, Disposal, Refrigerator, Washer, Dryer, Gas Water Heater, Utility Connections for Gas Range, Utility Connections for Gas Oven
Laundry In Basement
Exterior
Fence Fenced/Enclosed
Community Features Shopping, Park, Highway Access, Private School, Public School
Utilities Available for Gas Range, for Gas Oven
Waterfront false
Roof Type Shingle
Total Parking Spaces 6
Garage No
Building
Lot Description Corner Lot
Foundation Concrete Perimeter
Sewer Public Sewer
Water Public
Schools
Elementary Schools Warren School
Middle Schools Ashland Middle
High Schools Ashland High
Read Less
Want to know what your home might be worth? Contact us for a FREE valuation!

Our team is ready to help you sell your home for the highest possible price ASAP
Bought with Anne Hunt • Centre Realty Group






