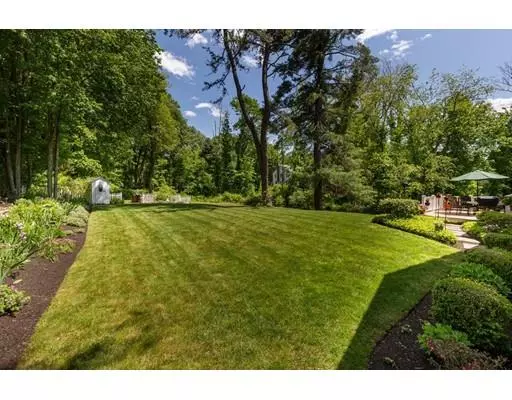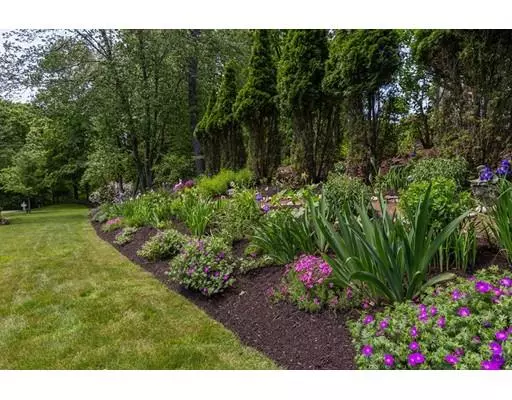$795,000
$799,000
0.5%For more information regarding the value of a property, please contact us for a free consultation.
75 Pine Hill Rd Southborough, MA 01772
4 Beds
2.5 Baths
3,001 SqFt
Key Details
Sold Price $795,000
Property Type Single Family Home
Sub Type Single Family Residence
Listing Status Sold
Purchase Type For Sale
Square Footage 3,001 sqft
Price per Sqft $264
MLS Listing ID 72513510
Sold Date 09/12/19
Style Colonial, Farmhouse
Bedrooms 4
Full Baths 2
Half Baths 1
Year Built 1990
Annual Tax Amount $11,110
Tax Year 2019
Lot Size 2.410 Acres
Acres 2.41
Property Sub-Type Single Family Residence
Property Description
A little slice of country living in MetroWest! Pristine custom built authentic Post and Beam constructed home spectacularly sited on picturesque 2.4 acre setting in private cul-de-sac. Peaceful, level back yard features breathtaking perennial gardens, mature trees, specimen plantings & a babbling brook. Absolutely mint condition and lovingly maintained home and gardens with many updates throughout: Renovated kitchen(2013), New roof(2018), new water heater & garage doors(2017). Superb open floor plan, perfect for entertaining & comfortable living. Gourmet kitchen w/ stainless appliances, island, breakfast bar, dining area w/walk-out bay, wine frig, newer cabinets & glass tile back-splash. Kitchen opens to sunken family room w/ fireplace, french doors and access to exterior maintenance-free deck & gorgeous yard. Master with Cathedral ceiling, fireplace, skylight, beamed ceiling & full bath. 3rd fl bonus room w/ vaulted ceiling & skylights.
Location
State MA
County Worcester
Zoning RA
Direction Rte 30 to Pine Hill Road
Rooms
Family Room Beamed Ceilings, Flooring - Hardwood, Deck - Exterior, Exterior Access, Open Floorplan, Sunken
Basement Full
Primary Bedroom Level Second
Dining Room Beamed Ceilings, Flooring - Hardwood, French Doors, Chair Rail
Kitchen Beamed Ceilings, Flooring - Hardwood, Dining Area, Pantry, Countertops - Stone/Granite/Solid, Countertops - Upgraded, Kitchen Island, Breakfast Bar / Nook, Cabinets - Upgraded, Open Floorplan, Stainless Steel Appliances, Wine Chiller, Gas Stove, Peninsula, Lighting - Pendant, Lighting - Overhead
Interior
Interior Features Bonus Room
Heating Baseboard, Natural Gas
Cooling Window Unit(s)
Flooring Tile, Carpet, Hardwood, Flooring - Wall to Wall Carpet
Fireplaces Number 2
Fireplaces Type Family Room, Master Bedroom
Appliance Oven, Dishwasher, Disposal, Microwave, Countertop Range, Refrigerator, Wine Refrigerator, Gas Water Heater, Tank Water Heater, Plumbed For Ice Maker, Utility Connections for Gas Range, Utility Connections for Electric Range, Utility Connections for Gas Dryer
Laundry Washer Hookup
Exterior
Exterior Feature Rain Gutters, Storage, Professional Landscaping, Garden
Garage Spaces 2.0
Community Features Public Transportation, Shopping, Tennis Court(s), Park, Walk/Jog Trails, Golf, Medical Facility, Conservation Area, Highway Access, House of Worship, Private School, Public School, T-Station
Utilities Available for Gas Range, for Electric Range, for Gas Dryer, Washer Hookup, Icemaker Connection
Waterfront Description Stream
View Y/N Yes
View Scenic View(s)
Roof Type Shingle
Total Parking Spaces 8
Garage Yes
Building
Lot Description Cul-De-Sac, Easements, Level
Foundation Concrete Perimeter
Sewer Public Sewer
Water Public
Architectural Style Colonial, Farmhouse
Schools
Elementary Schools Finn/Neary/Wood
Middle Schools Trottier
High Schools Algonquin
Read Less
Want to know what your home might be worth? Contact us for a FREE valuation!

Our team is ready to help you sell your home for the highest possible price ASAP
Bought with Kathy Foran • Realty Executives Boston West






