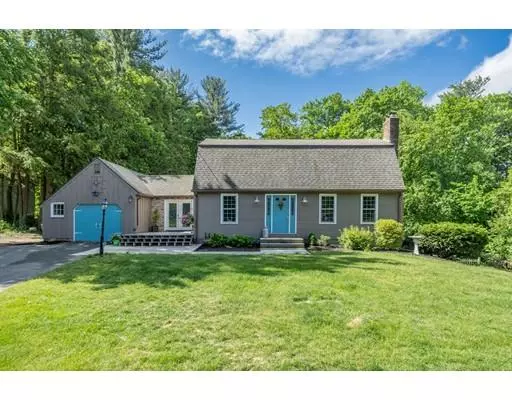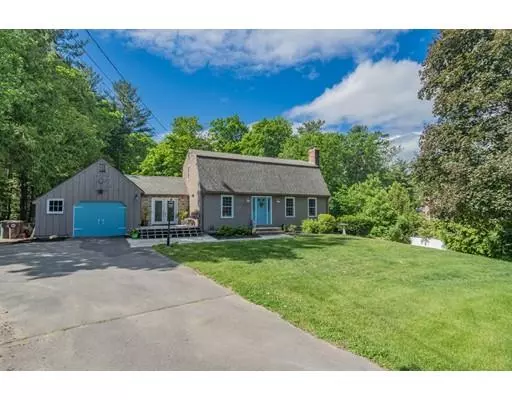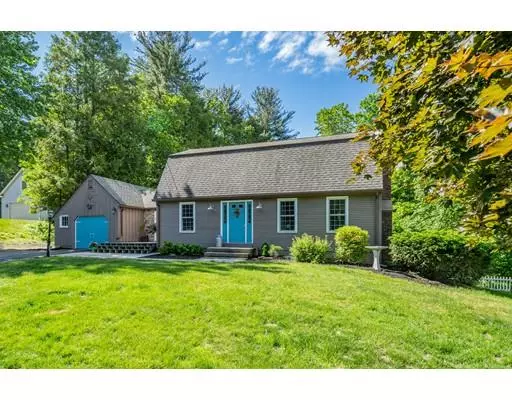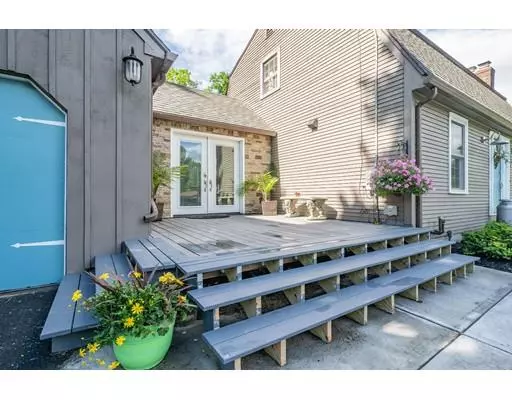$315,000
$299,000
5.4%For more information regarding the value of a property, please contact us for a free consultation.
17 Crescent Circle Westfield, MA 01085
4 Beds
2.5 Baths
2,108 SqFt
Key Details
Sold Price $315,000
Property Type Single Family Home
Sub Type Single Family Residence
Listing Status Sold
Purchase Type For Sale
Square Footage 2,108 sqft
Price per Sqft $149
MLS Listing ID 72514695
Sold Date 07/17/19
Style Colonial
Bedrooms 4
Full Baths 2
Half Baths 1
HOA Y/N false
Year Built 1972
Annual Tax Amount $4,687
Tax Year 2019
Lot Size 0.600 Acres
Acres 0.6
Property Sub-Type Single Family Residence
Property Description
HERE'S YOUR NEW HOME! Enjoy all the updates done to this 2,100+sq.ft. COLONIAL...FAM RM was completely gutted to studs~new insulation~CATHEDRAL CEILING~ceiling fan~recessed lighting~french doors...open to REMODELED KIT~CERAMIC FLR, GRANITE COUNTERS, S/S APPLIANCES, POT FILLER, glass back splash, door to CEDAR DECK...LIVING RM~HARDWOOD FLR, brick FIREPLACE w/antique beam mantel....1st FLR BEDROOM has HARDWOOD FLRS & ceiling fan....1st FLOOR REMODELED FULL BATH with laundry connections.... MASTER BEDROOM has HARDWOOD FLRS, lg WALK-IN CLOSET plus extra closet with BUILT-IN SAFE, front to back BR with HARDWOOD FLR, closet, ceiling fan...FULL REMODELED BATHROOM w/dual sink vanity and CERAMIC FLR...Head downstairs to GAME/MEDIA RM w/laminate flooring...4th BR....additional laundry hook-ups....LAV w/CERAMIC FLRS.....lg storage room....WALK-OUT BASEMENT....many new windows, underground pet fencing...WHOLE HOUSE GENERATOR...lg storage shed...ROOF 2010+-...EXTERIOR FRESH PAINT~TURF front lawn
Location
State MA
County Hampden
Zoning RA
Direction off Pontoosic
Rooms
Family Room Cathedral Ceiling(s), Ceiling Fan(s), Flooring - Wood, Balcony / Deck, French Doors, Exterior Access, Open Floorplan, Recessed Lighting
Basement Full, Partially Finished, Walk-Out Access, Interior Entry, Concrete
Primary Bedroom Level Second
Kitchen Flooring - Stone/Ceramic Tile, Dining Area, Countertops - Stone/Granite/Solid, Breakfast Bar / Nook, Deck - Exterior, Open Floorplan, Recessed Lighting, Remodeled, Stainless Steel Appliances, Pot Filler Faucet
Interior
Interior Features Game Room
Heating Baseboard, Oil
Cooling Window Unit(s)
Flooring Tile, Hardwood, Flooring - Laminate
Fireplaces Number 1
Fireplaces Type Living Room
Appliance Range, Dishwasher, Microwave, Refrigerator, Range Hood, Oil Water Heater, Tank Water Heater, Utility Connections for Electric Range, Utility Connections for Electric Dryer
Laundry Washer Hookup
Exterior
Exterior Feature Storage
Garage Spaces 1.0
Community Features Shopping, Walk/Jog Trails, Stable(s), Golf, Bike Path, Highway Access, House of Worship, Public School, University
Utilities Available for Electric Range, for Electric Dryer, Washer Hookup
Roof Type Shingle
Total Parking Spaces 3
Garage Yes
Building
Lot Description Wooded, Gentle Sloping, Level
Foundation Concrete Perimeter
Sewer Public Sewer
Water Public
Architectural Style Colonial
Read Less
Want to know what your home might be worth? Contact us for a FREE valuation!

Our team is ready to help you sell your home for the highest possible price ASAP
Bought with Monique Frigon • CBC Real Estate






