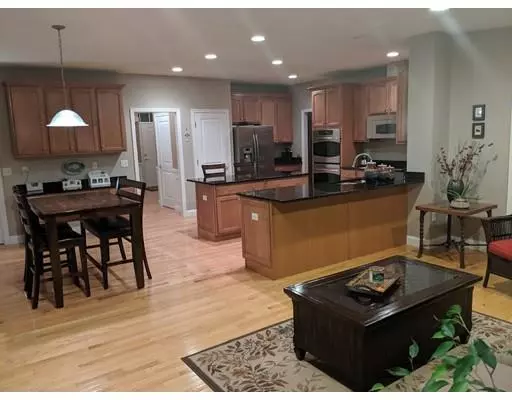$669,000
$679,000
1.5%For more information regarding the value of a property, please contact us for a free consultation.
39 Howarth Dr Upton, MA 01568
4 Beds
3.5 Baths
3,920 SqFt
Key Details
Sold Price $669,000
Property Type Single Family Home
Sub Type Single Family Residence
Listing Status Sold
Purchase Type For Sale
Square Footage 3,920 sqft
Price per Sqft $170
Subdivision Glen Echo
MLS Listing ID 72514766
Sold Date 08/30/19
Style Colonial
Bedrooms 4
Full Baths 3
Half Baths 1
HOA Fees $11/ann
HOA Y/N true
Year Built 2008
Annual Tax Amount $11,132
Tax Year 2019
Lot Size 1.430 Acres
Acres 1.43
Property Description
Immaculate home in a quiet neighborhood next to a cul de sac situated in a relaxing natural setting with Upton State Forest as the back yard! This desirable Glen Echo Estates home greets you with gleaming hardwood floors, elegant wainscoting, an open concept floor plan, sun soaked rooms, and a two-story foyer. There is an enormous high end kitchen boasting granite counters and island, SS appliances, maple cabinets, and a dining area. Flows into the comfortable family room accented with a fireplace. A formal dining is open to the inviting living room. The separate office, convenient half bath and laundry room complete the main level. Upstairs is the master suite featuring a sitting room, walk-in closet, and full en suite with a double vanity and jetted tub. Two more bedrooms connect to a Jack&Jill full bath with double vanity , and a fourth bedroom with its own private bathroom. Enjoy outdoor living on the deck overlooking the expansive backyard. Move right into this like new home!
Location
State MA
County Worcester
Zoning 5
Direction R140 to Westboro Rd turn N, turn L on North St, turn R on Howarth Dr.
Rooms
Family Room Flooring - Wall to Wall Carpet
Basement Full, Walk-Out Access, Concrete, Unfinished
Primary Bedroom Level Second
Dining Room Flooring - Hardwood, Wainscoting
Kitchen Flooring - Hardwood, Dining Area, Pantry, Countertops - Stone/Granite/Solid, Kitchen Island, Deck - Exterior, Open Floorplan, Slider, Stainless Steel Appliances
Interior
Interior Features Den, Finish - Sheetrock
Heating Forced Air, Oil
Cooling Central Air, Dual
Flooring Tile, Carpet, Hardwood
Fireplaces Number 1
Fireplaces Type Family Room
Appliance Oven, Dishwasher, Microwave, Countertop Range, Refrigerator, Range Hood, Electric Water Heater, Plumbed For Ice Maker, Utility Connections for Electric Range, Utility Connections for Electric Oven, Utility Connections for Electric Dryer
Laundry Washer Hookup
Exterior
Exterior Feature Rain Gutters, Professional Landscaping, Sprinkler System
Garage Spaces 2.0
Community Features Shopping, Park, Walk/Jog Trails, Medical Facility
Utilities Available for Electric Range, for Electric Oven, for Electric Dryer, Washer Hookup, Icemaker Connection
Waterfront false
Roof Type Shingle
Total Parking Spaces 6
Garage Yes
Building
Lot Description Wooded, Easements, Level, Sloped
Foundation Concrete Perimeter
Sewer Private Sewer
Water Public
Schools
Elementary Schools Memorial
Middle Schools Miscoe Hill
High Schools Nipmuc Regional
Others
Senior Community false
Read Less
Want to know what your home might be worth? Contact us for a FREE valuation!

Our team is ready to help you sell your home for the highest possible price ASAP
Bought with Robyn and Sean Sold My House Team • Real Living Suburban Lifestyle Real Estate






