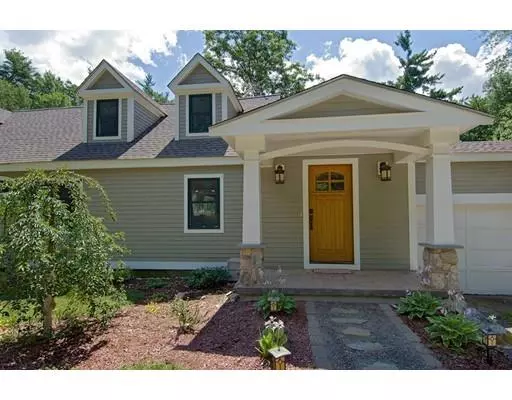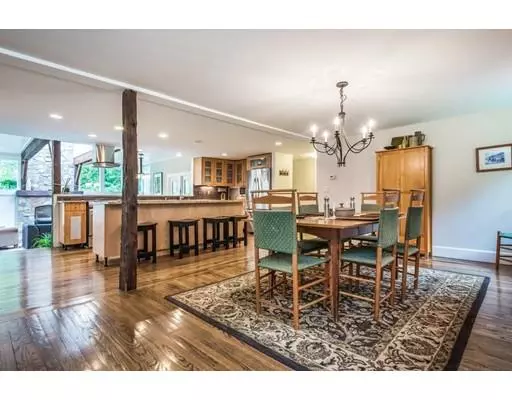$610,000
$599,900
1.7%For more information regarding the value of a property, please contact us for a free consultation.
13 Hillcrest Drive Harvard, MA 01451
3 Beds
3 Baths
2,857 SqFt
Key Details
Sold Price $610,000
Property Type Single Family Home
Sub Type Single Family Residence
Listing Status Sold
Purchase Type For Sale
Square Footage 2,857 sqft
Price per Sqft $213
MLS Listing ID 72515216
Sold Date 10/24/19
Style Cape, Contemporary
Bedrooms 3
Full Baths 3
HOA Y/N false
Year Built 1961
Annual Tax Amount $8,790
Tax Year 2019
Lot Size 3.070 Acres
Acres 3.07
Property Sub-Type Single Family Residence
Property Description
Fully renovated and expanded in 2009, no detail was left to chance in this open concept contemporary Cape sited on over 3 acres! The kitchen is the heart of this home, designed to allow for a panoramic view and featuring bamboo cabinets, a gas range with vented hood, oversized granite island and hardwood flooring. The newly added great room is stunning with a two story stone fireplace, radiant heating, built-in cabinetry and walls of windows. It leads to both the large screened porch and the patio with fire pit and waterfall, perfect for warm weather entertaining. The first floor bedroom wing is tucked into its own private alcove and includes a full master suite with a private deck and hot tub plus an office/guest room. The second floor features two large additional bedrooms, full bath, laundry room and family room/loft area. Two car garage, wood flooring throughout, propane gas and new AC on the main floor, this home has it all!
Location
State MA
County Worcester
Zoning R1
Direction Stow to Finn to Hillcrest, or use GPS.
Rooms
Family Room Skylight, Closet/Cabinets - Custom Built, Flooring - Wood
Basement Crawl Space, Slab
Primary Bedroom Level First
Dining Room Flooring - Hardwood
Kitchen Flooring - Hardwood, Pantry, Kitchen Island, Recessed Lighting
Interior
Interior Features Loft, Office, Entry Hall, Internet Available - Broadband
Heating Baseboard, Radiant
Cooling Ductless
Flooring Wood, Tile, Hardwood, Flooring - Wood, Flooring - Hardwood
Fireplaces Number 1
Fireplaces Type Family Room
Appliance Range, Dishwasher, Refrigerator, Propane Water Heater, Plumbed For Ice Maker, Utility Connections for Gas Range, Utility Connections for Electric Dryer
Laundry Flooring - Stone/Ceramic Tile, Washer Hookup, Second Floor
Exterior
Exterior Feature Garden
Garage Spaces 2.0
Pool In Ground
Community Features Public Transportation, Shopping, Park, Walk/Jog Trails, Golf, Conservation Area, Highway Access, House of Worship, Public School
Utilities Available for Gas Range, for Electric Dryer, Washer Hookup, Icemaker Connection
Roof Type Shingle
Total Parking Spaces 6
Garage Yes
Private Pool true
Building
Lot Description Wooded
Foundation Irregular
Sewer Private Sewer
Water Private
Architectural Style Cape, Contemporary
Schools
Elementary Schools Hildreth
Middle Schools Bromfield
High Schools Bromfield
Others
Senior Community false
Read Less
Want to know what your home might be worth? Contact us for a FREE valuation!

Our team is ready to help you sell your home for the highest possible price ASAP
Bought with Kotlarz Group • Keller Williams Realty Boston Northwest






