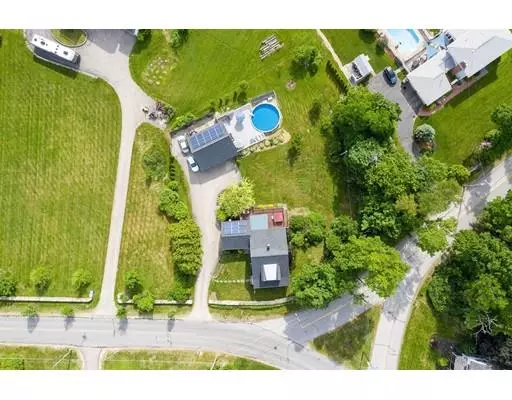$385,000
$399,900
3.7%For more information regarding the value of a property, please contact us for a free consultation.
81 Fiske Hill Rd Sturbridge, MA 01566
4 Beds
2.5 Baths
3,746 SqFt
Key Details
Sold Price $385,000
Property Type Single Family Home
Sub Type Single Family Residence
Listing Status Sold
Purchase Type For Sale
Square Footage 3,746 sqft
Price per Sqft $102
MLS Listing ID 72516004
Sold Date 08/02/19
Style Cape
Bedrooms 4
Full Baths 2
Half Baths 1
HOA Y/N false
Year Built 1920
Annual Tax Amount $5,833
Tax Year 2019
Lot Size 0.740 Acres
Acres 0.74
Property Sub-Type Single Family Residence
Property Description
Bom; buyers got cold feet. Home is where the heart is! Put your heart into this stunning 4 bedroom, 2.5 bath cape in Sturbridge. On the main level of the home is the new master suite with double closets, exterior access to the hot tub on the deck overlooking the gorgeous scenic views, and full master bath. The kitchen is second to none with recessed lighting, exterior access to the deck, and open concept to both the dining room and living room areas. Upstairs, there are three additional bedrooms with generous amounts of living space. The full bathroom on the second level has it's own egress. This home has a plethora of living space- additional living area in the finished basement AND the loft above the detached garage!! This house is beyond perfect for entertaining guests with the expansive deck attached to the garage that overlooks the pool, large backyard, and let's not forget about the absolutely breathing-taking view. Amazing house at an amazing price- don't miss out!
Location
State MA
County Worcester
Zoning res
Direction Route 20 to Fiske Hill Road.
Rooms
Family Room Ceiling Fan(s), Closet, Flooring - Hardwood
Basement Full, Finished, Interior Entry
Primary Bedroom Level First
Dining Room Flooring - Hardwood
Kitchen Ceiling Fan(s), Closet, Flooring - Stone/Ceramic Tile, Countertops - Stone/Granite/Solid, Kitchen Island, Exterior Access, Recessed Lighting, Slider, Stainless Steel Appliances
Interior
Interior Features Ceiling Fan(s), Recessed Lighting, Closet, Loft
Heating Baseboard, Electric, Propane, Active Solar
Cooling None
Flooring Vinyl, Hardwood, Flooring - Laminate, Flooring - Hardwood
Fireplaces Number 1
Fireplaces Type Living Room
Appliance Oven, Microwave, Countertop Range, Refrigerator, Washer, Dryer, Electric Water Heater, Utility Connections for Electric Range, Utility Connections for Electric Dryer
Laundry Washer Hookup
Exterior
Exterior Feature Rain Gutters
Garage Spaces 4.0
Pool Above Ground
Community Features Shopping, Conservation Area, Highway Access
Utilities Available for Electric Range, for Electric Dryer, Washer Hookup
View Y/N Yes
View Scenic View(s)
Roof Type Shingle
Total Parking Spaces 14
Garage Yes
Private Pool true
Building
Lot Description Cleared
Foundation Concrete Perimeter
Sewer Public Sewer
Water Public
Architectural Style Cape
Schools
Elementary Schools Burgess El.
Middle Schools Tantasqua Jr.Hs
High Schools Tantasqua Hs
Read Less
Want to know what your home might be worth? Contact us for a FREE valuation!

Our team is ready to help you sell your home for the highest possible price ASAP
Bought with Sabrina Kelsey • Century 21 XSELL REALTY






