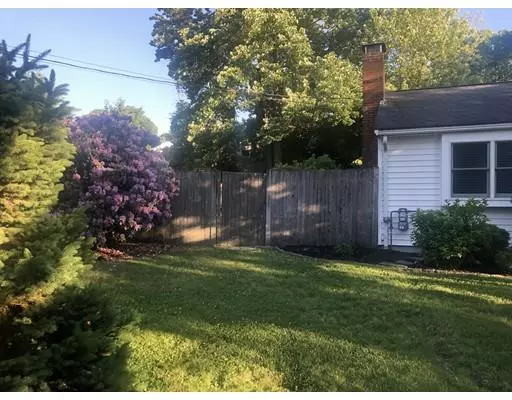$365,000
$359,900
1.4%For more information regarding the value of a property, please contact us for a free consultation.
1231 Whitman St Hanson, MA 02341
3 Beds
1 Bath
1,311 SqFt
Key Details
Sold Price $365,000
Property Type Single Family Home
Sub Type Single Family Residence
Listing Status Sold
Purchase Type For Sale
Square Footage 1,311 sqft
Price per Sqft $278
MLS Listing ID 72517041
Sold Date 07/29/19
Style Raised Ranch
Bedrooms 3
Full Baths 1
HOA Y/N false
Year Built 1957
Annual Tax Amount $3,741
Tax Year 2019
Lot Size 0.300 Acres
Acres 0.3
Property Sub-Type Single Family Residence
Property Description
Nine room, three bedroom, one bath Raised Ranch in desirable Hanson. First floor open floor plan with mud room opening up to the spacious living room with fireplace and shining hardwood floors flowing into the dining room and updated kitchen with granite countertops and ample cabinets. Recessed lighting in much of the living space. Second level has three bedrooms with hardwood floors throughout and a full bath with ceramic tile floors. Lower level has a large comfortable family room for the family gatherings. Home has been well cared for and is "move in ready". Brand new septic system. Many updates including a newer gas heating system. Almost a third of an acre with most of the yard fenced in. Close to restaurants, shopping, and all of the area amenities. Commuter rail is minutes away, a short walk or a few minute drive. FIRST SHOWING AT OPEN HOUSE ON SAT. 1-3 JUNE 15TH.
Location
State MA
County Plymouth
Zoning RES AA
Direction Route 58 is Whitman Street
Rooms
Family Room Flooring - Laminate
Basement Full, Partially Finished
Primary Bedroom Level Second
Dining Room Flooring - Hardwood
Kitchen Flooring - Stone/Ceramic Tile, Countertops - Stone/Granite/Solid, Recessed Lighting
Interior
Interior Features Closet, Office, Mud Room
Heating Baseboard, Natural Gas
Cooling Window Unit(s)
Flooring Carpet, Laminate, Hardwood, Flooring - Laminate, Flooring - Stone/Ceramic Tile
Fireplaces Number 1
Fireplaces Type Living Room
Appliance Range, Dishwasher, Microwave, Gas Water Heater, Utility Connections for Gas Range, Utility Connections for Gas Oven, Utility Connections for Gas Dryer
Laundry Flooring - Vinyl, In Basement
Exterior
Fence Fenced/Enclosed, Fenced
Community Features Shopping, Golf, Highway Access, House of Worship, Public School, T-Station
Utilities Available for Gas Range, for Gas Oven, for Gas Dryer
Waterfront Description Beach Front, Lake/Pond, 3/10 to 1/2 Mile To Beach, Beach Ownership(Public)
Roof Type Shingle
Total Parking Spaces 6
Garage No
Building
Lot Description Corner Lot
Foundation Concrete Perimeter
Sewer Private Sewer
Water Public
Architectural Style Raised Ranch
Schools
Elementary Schools Maquan
Middle Schools Hanson Middle
High Schools W. H. Regional
Others
Senior Community false
Read Less
Want to know what your home might be worth? Contact us for a FREE valuation!

Our team is ready to help you sell your home for the highest possible price ASAP
Bought with Natalia Maccarrone • RE/MAX Platinum






