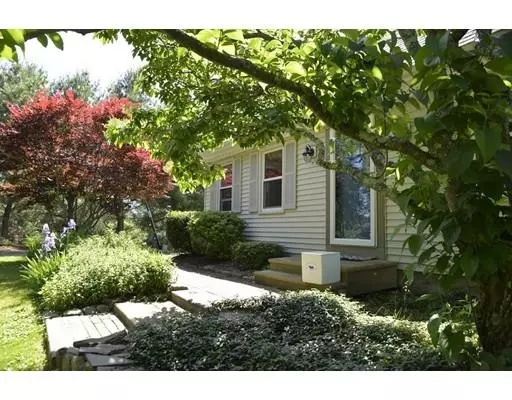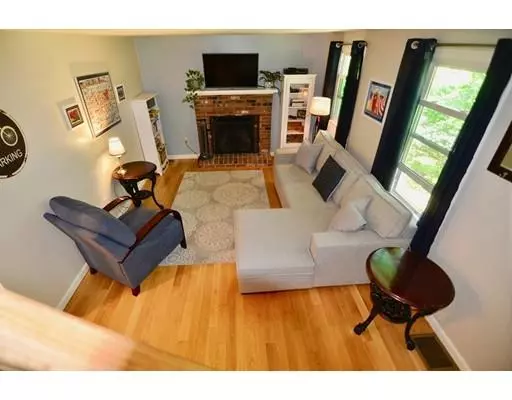$387,500
$399,000
2.9%For more information regarding the value of a property, please contact us for a free consultation.
58 Hartford Avenue South Upton, MA 01568
4 Beds
2 Baths
1,296 SqFt
Key Details
Sold Price $387,500
Property Type Single Family Home
Sub Type Single Family Residence
Listing Status Sold
Purchase Type For Sale
Square Footage 1,296 sqft
Price per Sqft $298
MLS Listing ID 72520576
Sold Date 09/17/19
Style Cape
Bedrooms 4
Full Baths 2
Year Built 1984
Annual Tax Amount $5,608
Tax Year 2019
Lot Size 1.180 Acres
Acres 1.18
Property Description
Enchanting cape set on over an acre among fruit and beautiful flowering shrubs and trees.This updated meticulously maintained home has 4 bedrooms, one on lower level that could work as an office, Two full updated bathrooms PLUS NEW Roof, NEW Heating system, NEW skylights, NEW well pump, NEW vanities, NEW paint & NEW carpets upstairs. Plenty of light fills the master bedroom which has new skylights and carpets and double closets. Need storage? Cleverly designed doors allow storage in the eaves and the large unfinished basement area has a capacity for more. Room to entertain or just enjoy - cookout on the patio with a new electric sun blind, plant veggies in the patch or simply enjoy the lovely garden. The freestanding barn has plenty of workshop and storage space. Close to access to 495, Grafton T station, Tufts, local shopping. Upton highly rated schools.
Location
State MA
County Worcester
Zoning 3
Direction Main to Hartford Ave S
Rooms
Basement Full, Partially Finished, Concrete
Primary Bedroom Level Second
Kitchen Flooring - Hardwood, Window(s) - Picture, Dining Area, Exterior Access, Recessed Lighting, Lighting - Pendant, Closet - Double
Interior
Interior Features Closet, Play Room
Heating Baseboard
Cooling None
Flooring Wood, Carpet, Flooring - Wall to Wall Carpet
Fireplaces Number 1
Fireplaces Type Living Room
Appliance Range, Dishwasher, Refrigerator, Oil Water Heater
Laundry Electric Dryer Hookup, Washer Hookup, In Basement
Exterior
Exterior Feature Professional Landscaping, Garden, Stone Wall
Community Features Shopping, Walk/Jog Trails, Stable(s), Golf, Bike Path, Conservation Area, House of Worship
Waterfront Description Beach Front, Lake/Pond, 1 to 2 Mile To Beach, Beach Ownership(Public)
Roof Type Shingle
Total Parking Spaces 4
Garage No
Building
Lot Description Sloped, Other
Foundation Concrete Perimeter
Sewer Private Sewer
Water Private
Schools
Elementary Schools Memorial
Middle Schools Miscoe Hill
High Schools Nipmuc
Read Less
Want to know what your home might be worth? Contact us for a FREE valuation!

Our team is ready to help you sell your home for the highest possible price ASAP
Bought with Brian O'Neil • RE/MAX Advantage 1






