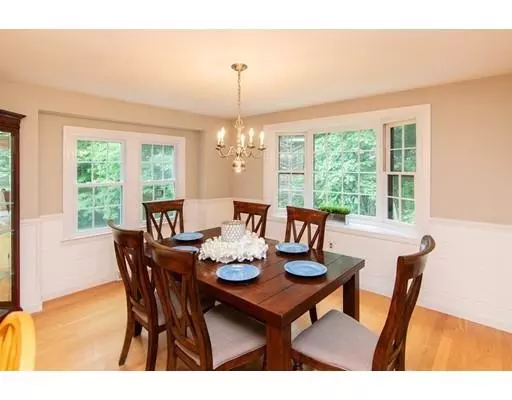$610,000
$619,900
1.6%For more information regarding the value of a property, please contact us for a free consultation.
14 Buckboard Dr Walpole, MA 02081
3 Beds
2.5 Baths
2,080 SqFt
Key Details
Sold Price $610,000
Property Type Single Family Home
Sub Type Single Family Residence
Listing Status Sold
Purchase Type For Sale
Square Footage 2,080 sqft
Price per Sqft $293
MLS Listing ID 72521111
Sold Date 07/29/19
Style Contemporary, Raised Ranch
Bedrooms 3
Full Baths 2
Half Baths 1
HOA Y/N false
Year Built 1978
Annual Tax Amount $8,106
Tax Year 2019
Lot Size 0.920 Acres
Acres 0.92
Property Sub-Type Single Family Residence
Property Description
Spacious sun-filled home nestled on nearly an acre on a quiet st in one of North Walpole's most popular neighborhoods. The open concept layout w/gleaming HW floors flows from the vaulted ceiling living rm w/ floor to ceiling fp, bright dining rm with bay window, through to the stunning kitchen w/SS appliances & Silestone quartz countertops, walk-in pantry & center island. Step out to the fabulous party-sized 3 season porch w/deck overlooking the huge backyard. Ideal for entertaining! 3 generous sized bedrms with new carpet & ceiling fans, including the master w/walk-in closet & recently enlarged & renovated master ba w/oversized tiled shower. The family ba has also been renovated w/tiled tub. Fully finished 600 sf lower level is a bright & cozy open space w/recessed lighting, sliders to walk out to the patio & backyard, ½ba. Oversized heated 2 car garage. Attic has plenty of storage & buildout potential. Central AC. NEST thermostat. Newer windows. Move-in ready. Perfect family home!
Location
State MA
County Norfolk
Zoning RES
Direction North Street to Buckboard Dr
Rooms
Basement Full, Finished, Walk-Out Access, Interior Entry, Garage Access
Primary Bedroom Level First
Interior
Heating Forced Air, Natural Gas
Cooling Central Air
Flooring Tile, Carpet, Hardwood
Fireplaces Number 1
Appliance Range, Dishwasher, Disposal, Microwave, Refrigerator, Washer, Dryer, Gas Water Heater
Laundry In Basement
Exterior
Exterior Feature Rain Gutters, Stone Wall
Garage Spaces 2.0
Community Features Public Transportation, Shopping, Park, Walk/Jog Trails, Golf, Conservation Area, Highway Access, House of Worship, Private School, Public School, T-Station
Roof Type Shingle
Total Parking Spaces 8
Garage Yes
Building
Lot Description Wooded, Gentle Sloping, Level
Foundation Concrete Perimeter
Sewer Private Sewer
Water Public
Architectural Style Contemporary, Raised Ranch
Schools
Elementary Schools Fisher
Read Less
Want to know what your home might be worth? Contact us for a FREE valuation!

Our team is ready to help you sell your home for the highest possible price ASAP
Bought with Alan Connell • RE/MAX Real Estate Center






