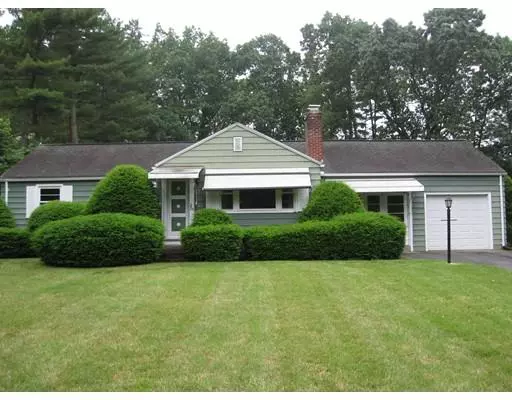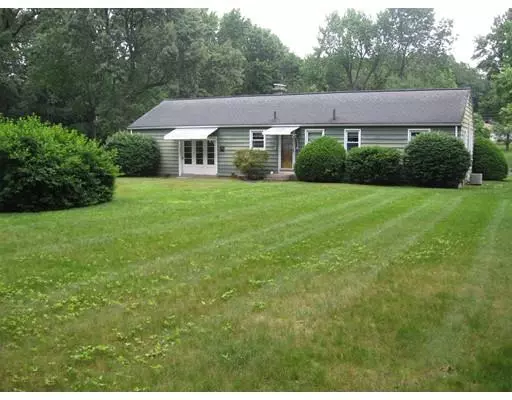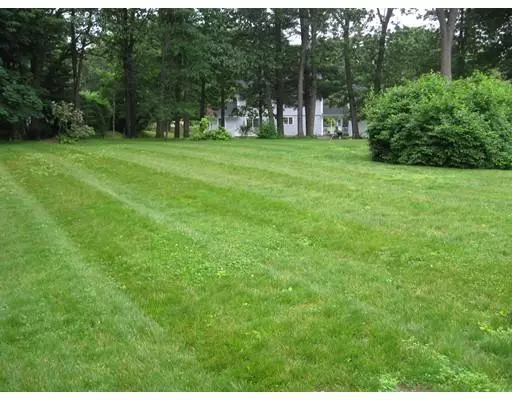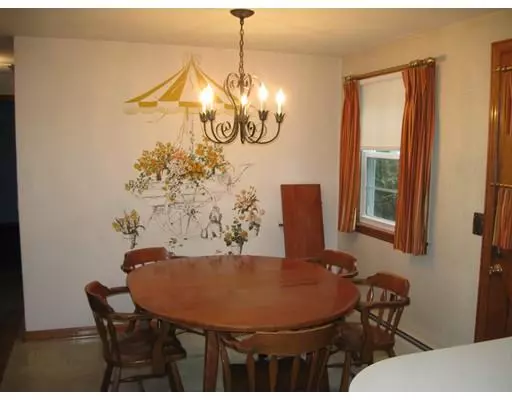$210,000
$217,900
3.6%For more information regarding the value of a property, please contact us for a free consultation.
152 Valley View Drive Westfield, MA 01085
3 Beds
1 Bath
1,084 SqFt
Key Details
Sold Price $210,000
Property Type Single Family Home
Sub Type Single Family Residence
Listing Status Sold
Purchase Type For Sale
Square Footage 1,084 sqft
Price per Sqft $193
MLS Listing ID 72521387
Sold Date 07/29/19
Style Ranch
Bedrooms 3
Full Baths 1
Year Built 1954
Annual Tax Amount $3,770
Tax Year 2019
Lot Size 0.500 Acres
Acres 0.5
Property Sub-Type Single Family Residence
Property Description
Great opportunity to own a home in a fantastic neighborhood in Westfield. This property has had some major upgrades in the recent past to include: new hot water tank(2019), new septic system(2016), Burnham Boiler(2008) and central ac system(2014). The windows are insulated and have been replaced in the past. Property still needs a few upgrades and some cosmetic updates which are reflected in the price. Living room features a nice fireplace. There is hardwood flooring under all the carpeting. There is a partially finished basement containing a rec room with Butternut trim, Butternut paneling and bar. Enjoy the outdoors in the half acre level lot. Property also has a carpeted breezeway between the house and 1 car attached garage. Sale to include all the appliances.
Location
State MA
County Hampden
Direction Off City View
Rooms
Basement Full, Partially Finished, Concrete
Primary Bedroom Level First
Kitchen Flooring - Vinyl, Dining Area
Interior
Heating Baseboard, Oil
Cooling Central Air
Flooring Wood, Vinyl, Carpet
Fireplaces Number 1
Fireplaces Type Living Room
Appliance Range, Dishwasher, Refrigerator, Washer, Dryer, Electric Water Heater, Tank Water Heater, Utility Connections for Electric Range, Utility Connections for Electric Dryer
Laundry Washer Hookup
Exterior
Exterior Feature Rain Gutters
Garage Spaces 1.0
Utilities Available for Electric Range, for Electric Dryer, Washer Hookup
Roof Type Shingle
Total Parking Spaces 4
Garage Yes
Building
Lot Description Level
Foundation Concrete Perimeter
Sewer Private Sewer
Water Public
Architectural Style Ranch
Read Less
Want to know what your home might be worth? Contact us for a FREE valuation!

Our team is ready to help you sell your home for the highest possible price ASAP
Bought with The Neilsen Team • Keller Williams Realty






