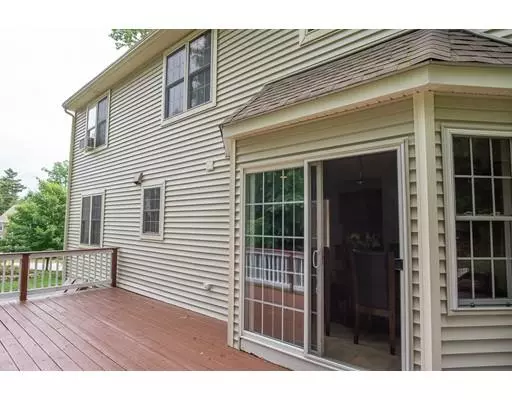$427,000
$429,900
0.7%For more information regarding the value of a property, please contact us for a free consultation.
1 Evergreen Ln Sturbridge, MA 01518
4 Beds
3 Baths
2,700 SqFt
Key Details
Sold Price $427,000
Property Type Single Family Home
Sub Type Single Family Residence
Listing Status Sold
Purchase Type For Sale
Square Footage 2,700 sqft
Price per Sqft $158
MLS Listing ID 72522782
Sold Date 10/31/19
Style Colonial
Bedrooms 4
Full Baths 2
Half Baths 2
HOA Fees $2/ann
HOA Y/N true
Year Built 2004
Annual Tax Amount $8,334
Tax Year 2019
Lot Size 0.510 Acres
Acres 0.51
Property Sub-Type Single Family Residence
Property Description
Just Reduced! Don't miss the chance to own this 2700 sq ft Like-New, freshly painted, extra-spacious Colonial in an excellent neighborhood. Additional 1000 sq ft finished basement. This 4 bedroom, 2full, 2half bath home, has a family room w/cathedral ceilings, skylights, fireplace, wide open to the eat-in kitchen leading to a slider that opens to a freshly painted deck for outdoor eating & enjoyment, then stretching to a fully applianced kitchen filled w/cherry cabinets, granite counters including an island for additional eating & storage. The rolling hardwood floors gleam through the first floor, through the dining room, and formal living room area meandering into the foyer. There are French doors that close off the 1st floor office just off the foyer that could substitute for a 1st floor bedroom in a pinch. All 4 generous bedrooms are on the 2nd floor. Master offers nursery room, walk-in closets, full bath. Basement is finished w/heat & air, half bath & laundry room.
Location
State MA
County Worcester
Zoning RES
Direction RT 20 TO ARNOLD RD TO 1 EVERGREEN LANE
Rooms
Family Room Skylight, Cathedral Ceiling(s), Ceiling Fan(s), Flooring - Hardwood
Basement Full, Finished, Bulkhead
Primary Bedroom Level Second
Dining Room Flooring - Hardwood
Kitchen Flooring - Stone/Ceramic Tile, Dining Area, Countertops - Stone/Granite/Solid, Kitchen Island, Exterior Access, Slider
Interior
Interior Features Bathroom - Half, 1/4 Bath, Home Office, Foyer, Nursery
Heating Forced Air, Electric Baseboard, Oil
Cooling Central Air
Flooring Wood, Tile, Carpet, Flooring - Hardwood, Flooring - Wall to Wall Carpet
Fireplaces Number 1
Fireplaces Type Family Room
Appliance Range, Dishwasher, Disposal, Refrigerator, Electric Water Heater, Tank Water Heater, Utility Connections for Electric Range, Utility Connections for Electric Dryer
Laundry Dryer Hookup - Electric, Washer Hookup, Electric Dryer Hookup, In Basement
Exterior
Exterior Feature Rain Gutters, Storage
Garage Spaces 2.0
Community Features Walk/Jog Trails
Utilities Available for Electric Range, for Electric Dryer, Washer Hookup
Roof Type Shingle
Total Parking Spaces 6
Garage Yes
Building
Lot Description Cul-De-Sac, Corner Lot
Foundation Concrete Perimeter
Sewer Public Sewer
Water Public
Architectural Style Colonial
Others
Senior Community false
Acceptable Financing Contract
Listing Terms Contract
Read Less
Want to know what your home might be worth? Contact us for a FREE valuation!

Our team is ready to help you sell your home for the highest possible price ASAP
Bought with Kevin O Connor • RE/MAX Acclaim






