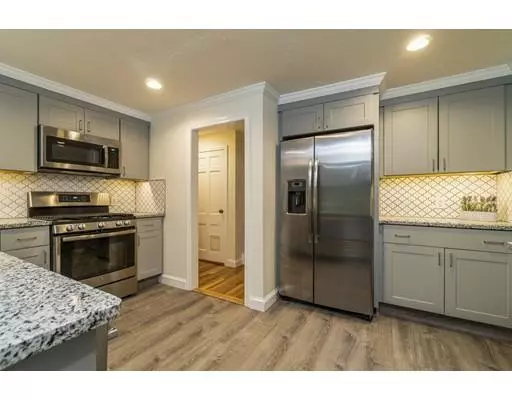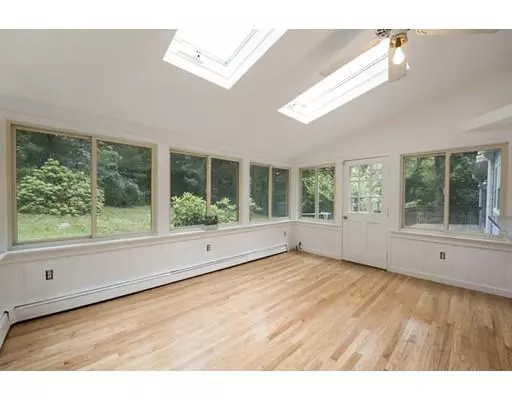$560,000
$585,000
4.3%For more information regarding the value of a property, please contact us for a free consultation.
3 Minot Ave Acton, MA 01720
3 Beds
1.5 Baths
2,359 SqFt
Key Details
Sold Price $560,000
Property Type Single Family Home
Sub Type Single Family Residence
Listing Status Sold
Purchase Type For Sale
Square Footage 2,359 sqft
Price per Sqft $237
Subdivision Robbins Park
MLS Listing ID 72523025
Sold Date 10/25/19
Style Cape
Bedrooms 3
Full Baths 1
Half Baths 1
HOA Y/N false
Year Built 1971
Annual Tax Amount $9,443
Tax Year 2019
Lot Size 0.660 Acres
Acres 0.66
Property Description
Welcome to this very spacious 10 room Cape house in the desirable Robbins Park neighborhood. Enjoy entertaining in your new kitchen featuring granite countertops and stainless steel appliances. Step into a beautiful sunroom with skylights that overlooks the deck to a private back yard. Then have family dinners in your dining room w/sliders out to another deck. Entertain in your large great room perfect for family gatherings, vaulted ceilings and skylights that features two walkout sliders to a large deck. Sit and relax in your family room w/fireplace and built in bookcases. First floor offers plenty of living spaces, including an office. Updates include new Kitchen,Bathrooms,garage doors.freshly painted rooms. Gleaming hardwood throughout. Basement offers abundant storage. Located within walking distance to Acton Arboretum,conservation land,trails. and neighborhood pool at Wheeler recreation center. Easy access to major routes. Award winning Acton Boxborough schools.
Location
State MA
County Middlesex
Zoning Res
Direction GPS Minot Ave
Rooms
Family Room Flooring - Hardwood
Basement Full, Partially Finished, Walk-Out Access, Garage Access, Concrete, Unfinished
Dining Room Flooring - Hardwood, Deck - Exterior, Exterior Access, Slider
Kitchen Flooring - Stone/Ceramic Tile, Countertops - Stone/Granite/Solid, Countertops - Upgraded, Breakfast Bar / Nook, Exterior Access, Open Floorplan, Stainless Steel Appliances, Gas Stove
Interior
Interior Features Closet, Slider, Sun Room, Office, Great Room, High Speed Internet
Heating Baseboard, Natural Gas
Cooling None
Flooring Wood, Tile, Hardwood, Engineered Hardwood, Flooring - Hardwood, Flooring - Wood
Fireplaces Number 1
Fireplaces Type Family Room
Appliance ENERGY STAR Qualified Refrigerator, ENERGY STAR Qualified Dryer, ENERGY STAR Qualified Dishwasher, ENERGY STAR Qualified Washer, Rangetop - ENERGY STAR, Oven - ENERGY STAR, Gas Water Heater, Utility Connections for Gas Range, Utility Connections for Gas Oven, Utility Connections for Gas Dryer
Exterior
Exterior Feature Storage, Fruit Trees, Garden
Garage Spaces 2.0
Community Features Shopping, Pool, Walk/Jog Trails, Bike Path, Conservation Area, Highway Access, House of Worship, Public School
Utilities Available for Gas Range, for Gas Oven, for Gas Dryer
Waterfront false
Roof Type Shingle
Total Parking Spaces 4
Garage Yes
Building
Lot Description Wooded, Easements
Foundation Concrete Perimeter
Sewer Private Sewer
Water Public
Schools
Elementary Schools Choice Of Five
Middle Schools Rj Junior High
High Schools Abrhs
Read Less
Want to know what your home might be worth? Contact us for a FREE valuation!

Our team is ready to help you sell your home for the highest possible price ASAP
Bought with Bin Ryter • Coldwell Banker Residential Brokerage - Newton - Centre St.






