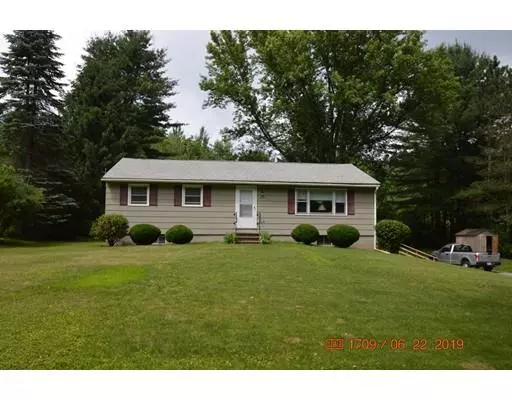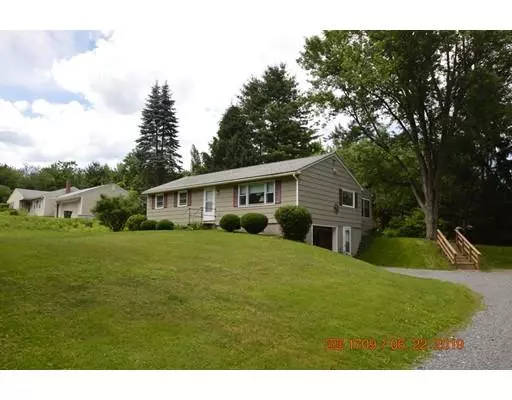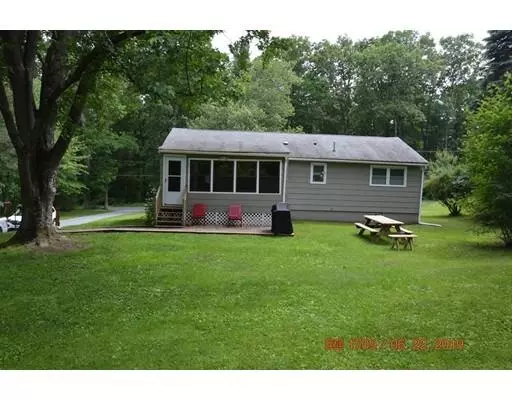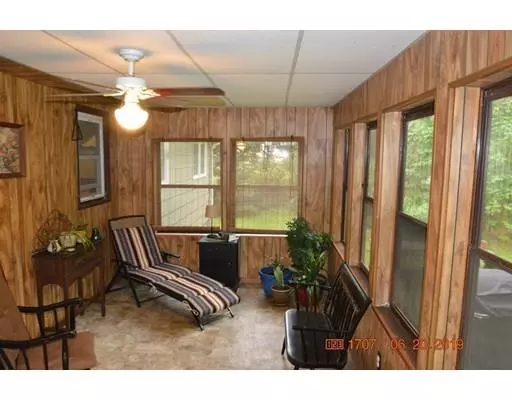$267,000
$269,900
1.1%For more information regarding the value of a property, please contact us for a free consultation.
651 Sterling Rd Lancaster, MA 01523
2 Beds
1 Bath
1,056 SqFt
Key Details
Sold Price $267,000
Property Type Single Family Home
Sub Type Single Family Residence
Listing Status Sold
Purchase Type For Sale
Square Footage 1,056 sqft
Price per Sqft $252
MLS Listing ID 72524716
Sold Date 09/30/19
Style Ranch
Bedrooms 2
Full Baths 1
HOA Y/N false
Year Built 1971
Annual Tax Amount $4,169
Tax Year 2019
Lot Size 0.430 Acres
Acres 0.43
Property Description
Charming ranch style home with eat in kitchen, two bedrooms and one bath offering ample potential for expansion. Two bonus rooms on lower level. Home is set well back from the street and abutting conservation land to the rear of the property for added privacy while enjoying nature from the three season porch. Chest freezer in basement is excluded.
Location
State MA
County Worcester
Zoning res
Direction Route 62 or Deershorn to Sterling Road
Rooms
Basement Full, Partially Finished, Walk-Out Access, Garage Access
Primary Bedroom Level First
Kitchen Ceiling Fan(s), Flooring - Vinyl, Dining Area, Country Kitchen, Lighting - Overhead
Interior
Heating Electric Baseboard, Electric
Cooling Window Unit(s)
Flooring Vinyl, Concrete, Hardwood
Appliance Range, Dishwasher, Refrigerator, Washer, Dryer, Electric Water Heater, Utility Connections for Electric Range, Utility Connections for Electric Dryer
Laundry Washer Hookup
Exterior
Exterior Feature Rain Gutters, Storage
Garage Spaces 1.0
Community Features Conservation Area, Highway Access, House of Worship
Utilities Available for Electric Range, for Electric Dryer, Washer Hookup
Waterfront false
Roof Type Shingle
Total Parking Spaces 4
Garage Yes
Building
Lot Description Wooded
Foundation Concrete Perimeter
Sewer Public Sewer
Water Public
Schools
Elementary Schools Mary Rowlandson
Middle Schools Luther Burbank
High Schools Nashoba Regiona
Others
Senior Community false
Read Less
Want to know what your home might be worth? Contact us for a FREE valuation!

Our team is ready to help you sell your home for the highest possible price ASAP
Bought with Maryanne Randall • Barrett Sotheby's International Realty






