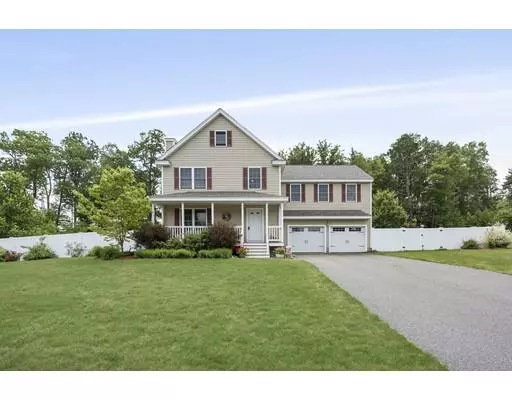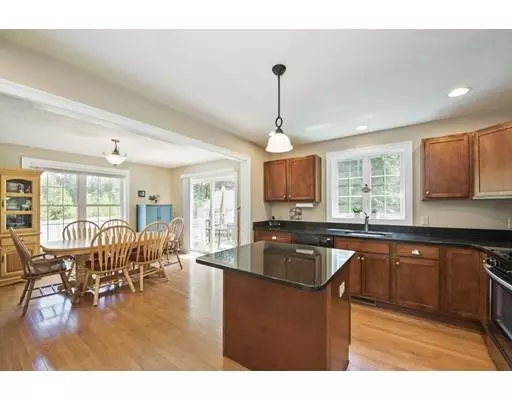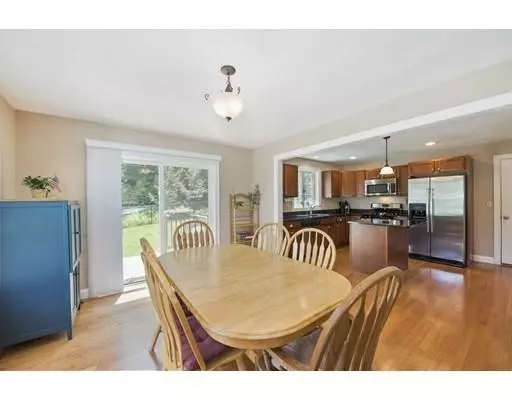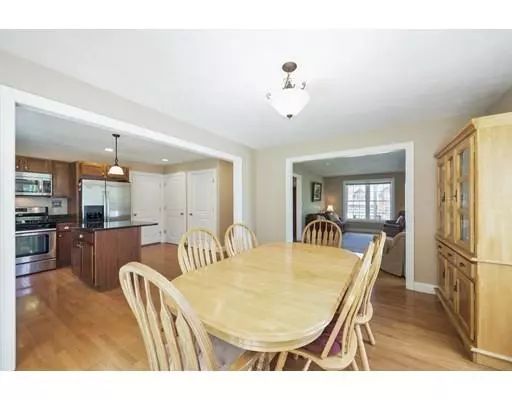$500,000
$499,900
For more information regarding the value of a property, please contact us for a free consultation.
83 Old Farm Way Ayer, MA 01432
4 Beds
2.5 Baths
2,160 SqFt
Key Details
Sold Price $500,000
Property Type Single Family Home
Sub Type Single Family Residence
Listing Status Sold
Purchase Type For Sale
Square Footage 2,160 sqft
Price per Sqft $231
Subdivision Pingry Hill
MLS Listing ID 72526090
Sold Date 08/23/19
Style Colonial
Bedrooms 4
Full Baths 2
Half Baths 1
HOA Fees $8/ann
HOA Y/N true
Year Built 2012
Annual Tax Amount $6,549
Tax Year 2019
Lot Size 0.920 Acres
Acres 0.92
Property Description
Welcome home to Pingry Hill Estates! This 7 room, 4 bedroom, 2.5 bath Colonial with farmer's porch has all the amenities you could possibly desire. The kitchen boasts granite counter tops, pantry, stainless steel appliances, center island & hardwood floors. The open floor plan features a dining room directly off the kitchen & sliders that access your perfectly manicured fenced-in yard. Gorgeous perennial gardens. Nice living room with hardwood floors & gas fireplace. The master bedroom suite has a soaring cathedral ceiling, two walk-in closets & separate bath with cathedral ceiling, Master bath has 4 ft wide shower, & double sinks w/granite counter tops. 3 additional good sized bedrooms - 2 with walk-in closets. Tons of storage. Convenient second floor laundry. Sprinkler system. Town water, town sewer & gas utilities. All of this in a lovely neighborhood setting with one of the best lots. Close to town beach & commuter routes. Don't miss this opportunity to call this beauty home!
Location
State MA
County Middlesex
Zoning Res
Direction Hickory Way > Old Farm Way OR Snake Hill Rd > Fox Run > Haymeadow Ln > Old Farm Way
Rooms
Basement Full, Bulkhead, Sump Pump, Concrete, Unfinished
Primary Bedroom Level Second
Dining Room Flooring - Hardwood, Exterior Access, Slider
Kitchen Closet, Flooring - Hardwood, Pantry, Countertops - Stone/Granite/Solid, Kitchen Island, Exterior Access, Recessed Lighting, Stainless Steel Appliances
Interior
Heating Central, Natural Gas
Cooling Central Air
Flooring Tile, Carpet, Hardwood
Fireplaces Number 1
Fireplaces Type Living Room
Appliance Range, Dishwasher, Disposal, Microwave, Refrigerator, Gas Water Heater, Plumbed For Ice Maker, Utility Connections for Gas Range, Utility Connections for Gas Oven
Laundry Second Floor, Washer Hookup
Exterior
Exterior Feature Storage, Sprinkler System, Garden
Garage Spaces 2.0
Fence Fenced/Enclosed
Community Features Public Transportation, Shopping, Tennis Court(s), Park, Walk/Jog Trails, Golf, Laundromat, Bike Path, Conservation Area, Highway Access, House of Worship, Public School, T-Station
Utilities Available for Gas Range, for Gas Oven, Washer Hookup, Icemaker Connection
Waterfront false
Waterfront Description Beach Front, Lake/Pond, 1/2 to 1 Mile To Beach, Beach Ownership(Public)
Roof Type Shingle
Total Parking Spaces 6
Garage Yes
Building
Lot Description Wooded, Level
Foundation Concrete Perimeter
Sewer Public Sewer
Water Public
Schools
Elementary Schools As
Middle Schools Asrms
High Schools Ashs
Read Less
Want to know what your home might be worth? Contact us for a FREE valuation!

Our team is ready to help you sell your home for the highest possible price ASAP
Bought with BST Realty Group • Cameron Prestige, LLC






