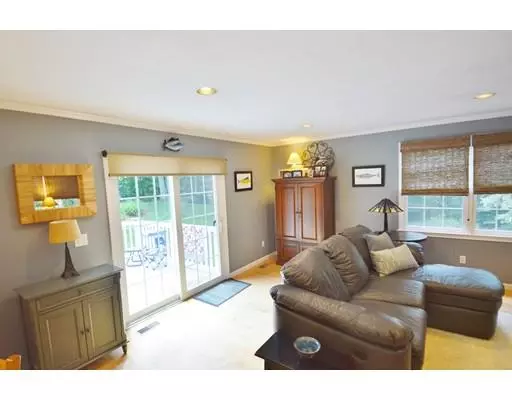$613,000
$624,900
1.9%For more information regarding the value of a property, please contact us for a free consultation.
8 Bigelow Rd. Southborough, MA 01772
4 Beds
2.5 Baths
2,300 SqFt
Key Details
Sold Price $613,000
Property Type Single Family Home
Sub Type Single Family Residence
Listing Status Sold
Purchase Type For Sale
Square Footage 2,300 sqft
Price per Sqft $266
MLS Listing ID 72526708
Sold Date 09/13/19
Style Colonial
Bedrooms 4
Full Baths 2
Half Baths 1
Year Built 1995
Annual Tax Amount $9,704
Tax Year 2019
Lot Size 1.010 Acres
Acres 1.01
Property Sub-Type Single Family Residence
Property Description
Don't miss out on this warm, inviting and lovingly maintained one owner colonial set back majestically from the road on a lusciously landscaped lot in sought after Southboro location near the Westboro line. Light bright kitchen with breakfast bar and stainless appliances that opens to the spacious family room with slider to deck. Formal dining room off kitchen and a front to back fire placed formal living room ideal for more intimate evenings. Hardwoods throughout first level plus custom crown moldings. Four bedrooms upstairs include a king size master suite with walk in closet and private bath. Future expansion possibility off master. Finished lower level playroom and mudroom great for keeping organized. Dine on the deck and enjoy the in-ground gunite pool along with all of natures beauty that surrounds you. This home is in a great neighborhood setting (yet serene and private) ideal for everyday living as well as entertaining. A commuters dream near routes 9, Mass Pike and downtown.
Location
State MA
County Worcester
Zoning Res
Direction Main St. to Bigelow St. to Ward to Bigelow Rd.
Rooms
Family Room Flooring - Hardwood, Cable Hookup, Deck - Exterior, Exterior Access, Slider, Crown Molding
Basement Partially Finished, Interior Entry, Garage Access, Concrete
Primary Bedroom Level Second
Dining Room Flooring - Hardwood, Chair Rail, Crown Molding
Kitchen Flooring - Hardwood, Recessed Lighting, Stainless Steel Appliances, Peninsula
Interior
Interior Features Lighting - Sconce, Play Room, Mud Room
Heating Forced Air, Oil
Cooling Central Air
Flooring Wood, Tile, Carpet, Flooring - Wall to Wall Carpet, Flooring - Stone/Ceramic Tile
Fireplaces Number 1
Fireplaces Type Living Room
Appliance Range, Dishwasher, Microwave, Refrigerator, Washer, Dryer, Electric Water Heater, Utility Connections for Electric Range, Utility Connections for Electric Dryer
Laundry Bathroom - Half, Flooring - Stone/Ceramic Tile, First Floor
Exterior
Exterior Feature Professional Landscaping
Garage Spaces 2.0
Pool In Ground
Community Features Park, Golf, Conservation Area, Highway Access, House of Worship, Private School, Public School
Utilities Available for Electric Range, for Electric Dryer
Roof Type Shingle
Total Parking Spaces 8
Garage Yes
Private Pool true
Building
Lot Description Gentle Sloping
Foundation Concrete Perimeter
Sewer Private Sewer
Water Public
Architectural Style Colonial
Schools
Elementary Schools Finn, Wdwd, Neary
Middle Schools Trottier
High Schools Algonquin
Others
Senior Community false
Read Less
Want to know what your home might be worth? Contact us for a FREE valuation!

Our team is ready to help you sell your home for the highest possible price ASAP
Bought with Erika Steele • RE/MAX Executive Realty






