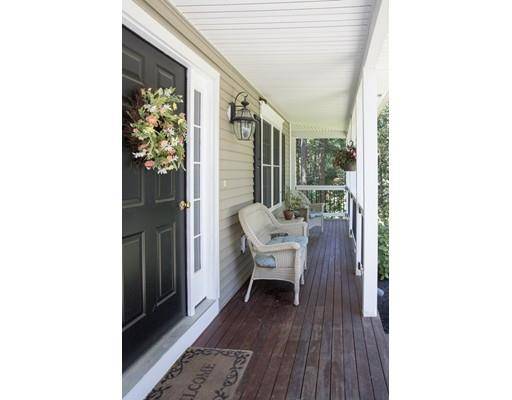$350,000
$349,900
For more information regarding the value of a property, please contact us for a free consultation.
11 Eleanor Charlton, MA 01507
3 Beds
2.5 Baths
1,488 SqFt
Key Details
Sold Price $350,000
Property Type Single Family Home
Sub Type Single Family Residence
Listing Status Sold
Purchase Type For Sale
Square Footage 1,488 sqft
Price per Sqft $235
Subdivision Elly Pond Estates
MLS Listing ID 72526828
Sold Date 08/20/19
Style Colonial
Bedrooms 3
Full Baths 2
Half Baths 1
HOA Y/N false
Year Built 2006
Annual Tax Amount $4,287
Tax Year 2018
Lot Size 1.750 Acres
Acres 1.75
Property Sub-Type Single Family Residence
Property Description
You're going to love the park-like setting for your new home. This Elly Pond Estates cul-de-sac neighborhood is perfect for a family And entertaining. This Farmer's Porch Colonial has an open concept feel that flows into the private back yard for those everlasting memories. Hardwoods, wainscotting, and crown moldings give this home a certain sense of the luxurious with attention to detail. Pulling up the driveway immediately gives you a sense of getting away from it all. Come see this unique colonial nestled in the pines & oaks.
Location
State MA
County Worcester
Area Charlton City
Zoning Res
Direction Use GPS software of your choice
Rooms
Basement Full, Finished, Interior Entry, Bulkhead, Concrete
Primary Bedroom Level Second
Dining Room Flooring - Wood, Chair Rail, Wainscoting, Crown Molding
Kitchen Closet, Flooring - Hardwood, Flooring - Wood, Dining Area, Balcony / Deck, Balcony - Exterior, Pantry, Countertops - Stone/Granite/Solid, Countertops - Upgraded, Breakfast Bar / Nook, Cabinets - Upgraded, Deck - Exterior, Dryer Hookup - Electric, Exterior Access, High Speed Internet Hookup, Open Floorplan, Recessed Lighting, Slider, Stainless Steel Appliances, Washer Hookup
Interior
Interior Features Internet Available - Unknown
Heating Central, Forced Air, Propane
Cooling Central Air
Flooring Wood, Tile, Carpet, Hardwood, Stone / Slate
Fireplaces Number 1
Fireplaces Type Living Room
Appliance Range, Dishwasher, Microwave, Refrigerator, Propane Water Heater, Tank Water Heater, Utility Connections for Electric Range, Utility Connections for Electric Oven, Utility Connections for Electric Dryer
Laundry Closet - Linen, Electric Dryer Hookup, Washer Hookup, First Floor
Exterior
Exterior Feature Rain Gutters, Garden, Stone Wall
Garage Spaces 2.0
Community Features Public Transportation, Shopping, Walk/Jog Trails, Golf, Medical Facility, Laundromat, Conservation Area, Highway Access, House of Worship, Public School, Sidewalks
Utilities Available for Electric Range, for Electric Oven, for Electric Dryer, Washer Hookup
View Y/N Yes
View Scenic View(s)
Roof Type Shingle
Total Parking Spaces 10
Garage Yes
Building
Lot Description Cul-De-Sac, Corner Lot, Wooded, Cleared, Gentle Sloping, Level, Sloped
Foundation Concrete Perimeter
Sewer Private Sewer
Water Public, Private
Architectural Style Colonial
Schools
Elementary Schools Heritage
Middle Schools Charlton Middle
High Schools Shepherd Hill
Others
Senior Community false
Acceptable Financing Contract
Listing Terms Contract
Read Less
Want to know what your home might be worth? Contact us for a FREE valuation!

Our team is ready to help you sell your home for the highest possible price ASAP
Bought with The Goneau Group • Keller Williams Realty North Central





