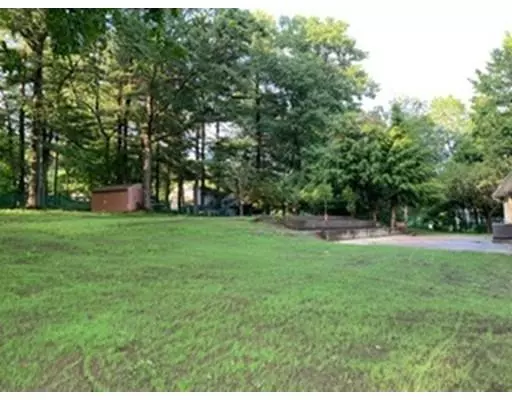$345,000
$359,900
4.1%For more information regarding the value of a property, please contact us for a free consultation.
55 Ridgecrest Dr Westfield, MA 01085
3 Beds
2 Baths
1,500 SqFt
Key Details
Sold Price $345,000
Property Type Single Family Home
Sub Type Single Family Residence
Listing Status Sold
Purchase Type For Sale
Square Footage 1,500 sqft
Price per Sqft $230
MLS Listing ID 72527237
Sold Date 09/06/19
Style Raised Ranch
Bedrooms 3
Full Baths 2
Year Built 1966
Annual Tax Amount $4,605
Tax Year 2019
Lot Size 0.560 Acres
Acres 0.56
Property Sub-Type Single Family Residence
Property Description
Prepare to be impressed. Raised Ranch located in one of the best areas in Westfield. This gorgeous home has been fully updated. Nothing to do just move right in. The main entryway leads to the living room via a modern staircase. The brand new custom kitchen offers top of the line cabinets with soft close doors and drawers, crown moldings, granite countertops with a peninsula, a single basin farmhouse sink, subway ceramic tiled backsplash, and high-end stainless steel appliances. Open concept living where the living room flawlessly opens to the dining room and kitchen. Master bedroom suite with a new full bath boosting a granite countertop vanity, & ceramic tiled floor. Freshly sanded and stained hardwood floors throughout. Generous sized bedrooms. Concrete floor patio off the dining room area. New high-efficiency furnace, & new tankless-high efficiency hot water heater. central AC, newly paved driveway. Pictures don't do this one justice OPEN SUNDAY the 28th..1:30-3:00
Location
State MA
County Hampden
Zoning r1
Direction Rt. 20 to Rt. 187 1st right
Rooms
Family Room Flooring - Laminate, Recessed Lighting, Remodeled
Basement Full, Partially Finished, Interior Entry, Garage Access
Primary Bedroom Level Main
Main Level Bedrooms 1
Dining Room Flooring - Hardwood, Window(s) - Picture, Open Floorplan, Recessed Lighting, Remodeled, Slider
Kitchen Closet/Cabinets - Custom Built, Flooring - Hardwood, Dining Area, Balcony / Deck, Countertops - Stone/Granite/Solid, Countertops - Upgraded, Breakfast Bar / Nook, Exterior Access, Open Floorplan, Recessed Lighting, Remodeled, Stainless Steel Appliances, Peninsula, Crown Molding
Interior
Heating Central, Forced Air, Natural Gas, Electric
Cooling Central Air
Flooring Tile, Laminate, Hardwood
Fireplaces Number 2
Fireplaces Type Family Room, Living Room
Appliance Range, Dishwasher, Microwave, Refrigerator, Gas Water Heater, Tank Water Heaterless, Water Heater
Exterior
Exterior Feature Professional Landscaping
Garage Spaces 2.0
Community Features Shopping
Roof Type Shingle
Total Parking Spaces 6
Garage Yes
Building
Lot Description Sloped
Foundation Concrete Perimeter
Sewer Public Sewer
Water Public
Architectural Style Raised Ranch
Read Less
Want to know what your home might be worth? Contact us for a FREE valuation!

Our team is ready to help you sell your home for the highest possible price ASAP
Bought with Roseanne Casale • Century 21 Hometown Associates






