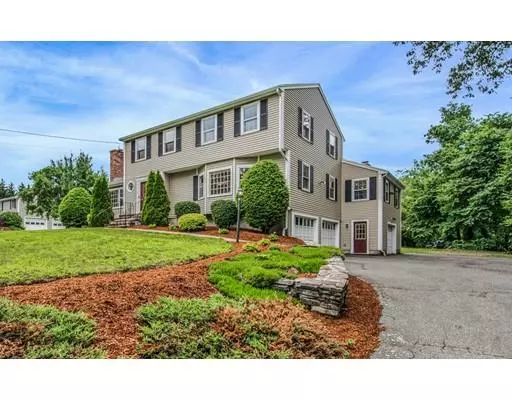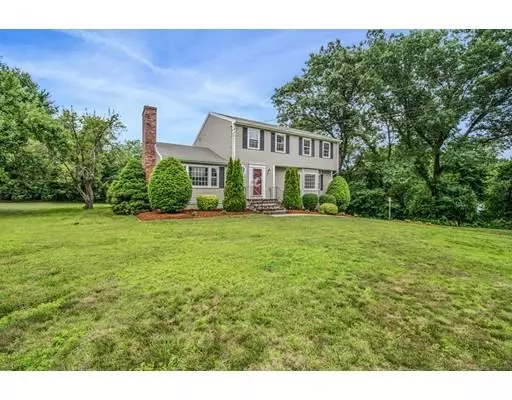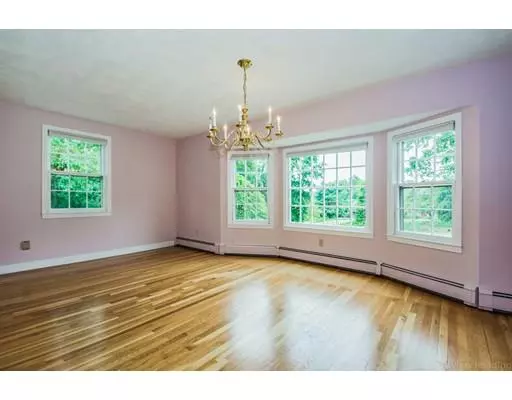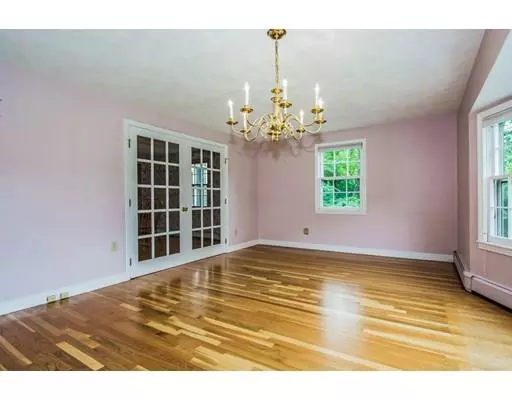$549,000
$549,000
For more information regarding the value of a property, please contact us for a free consultation.
61 Boon Road Stow, MA 01775
3 Beds
2.5 Baths
2,474 SqFt
Key Details
Sold Price $549,000
Property Type Single Family Home
Sub Type Single Family Residence
Listing Status Sold
Purchase Type For Sale
Square Footage 2,474 sqft
Price per Sqft $221
MLS Listing ID 72528933
Sold Date 08/27/19
Style Colonial, Garrison
Bedrooms 3
Full Baths 2
Half Baths 1
Year Built 1975
Annual Tax Amount $9,368
Tax Year 2019
Lot Size 0.960 Acres
Acres 0.96
Property Sub-Type Single Family Residence
Property Description
Gracious Colonial on a beautiful lot in one of Stow's most sought-after neighborhoods. This home's expanded & versatile floor plan boasts a spacious, sun-filled dining room with french doors leading to the breakfast room & kitchen - use as-is or combine to form a large, open concept kitchen. Gather with family & friends in the sprawling family room addition with soaring ceiling & energy conscious fireplace insert. The 1st floor office & den offer flexibility or could be restored to its original layout as one large room. This delightful home features spacious bedrooms including a master suite with walk-in closet & bath, handsome hardwood floors throughout, a new heating system (2019), a convenient 3 car garage and a superior location on the corner of Robert Rd. near Lake Boon recreation. Stow's access to commuter rail & reputation for top-rated schools, golf destinations, orchards, farms, extensive conservation land & trails and a vibrant community center & park make it a natural choice
Location
State MA
County Middlesex
Zoning Res
Direction Gleasondale Road or Sudbury Road to Boon Road
Rooms
Family Room Ceiling Fan(s), Beamed Ceilings, Vaulted Ceiling(s), Flooring - Hardwood, Chair Rail
Basement Full, Garage Access
Primary Bedroom Level Second
Dining Room Flooring - Hardwood, Window(s) - Picture, French Doors
Kitchen Flooring - Hardwood, Flooring - Vinyl, Dining Area, Pantry, French Doors
Interior
Interior Features Cathedral Ceiling(s), Closet/Cabinets - Custom Built, Ceiling - Vaulted, Den, Office, Foyer, High Speed Internet
Heating Baseboard, Oil, Fireplace
Cooling None
Flooring Tile, Vinyl, Hardwood, Flooring - Hardwood
Fireplaces Number 2
Fireplaces Type Family Room
Appliance Range, Dishwasher, Microwave, Water Softener, Oil Water Heater, Tank Water Heaterless, Utility Connections for Electric Range, Utility Connections for Electric Oven, Utility Connections for Electric Dryer
Laundry Washer Hookup
Exterior
Garage Spaces 3.0
Community Features Shopping, Tennis Court(s), Park, Walk/Jog Trails, Stable(s), Golf, Conservation Area, Public School
Utilities Available for Electric Range, for Electric Oven, for Electric Dryer, Washer Hookup
Waterfront Description Beach Front, Lake/Pond, 1 to 2 Mile To Beach, Beach Ownership(Public)
Roof Type Shingle
Total Parking Spaces 4
Garage Yes
Building
Lot Description Corner Lot, Gentle Sloping
Foundation Concrete Perimeter
Sewer Private Sewer
Water Private
Architectural Style Colonial, Garrison
Schools
Elementary Schools Center
Middle Schools Hale
High Schools Nashoba
Read Less
Want to know what your home might be worth? Contact us for a FREE valuation!

Our team is ready to help you sell your home for the highest possible price ASAP
Bought with Kotlarz Group • Keller Williams Realty Boston Northwest






