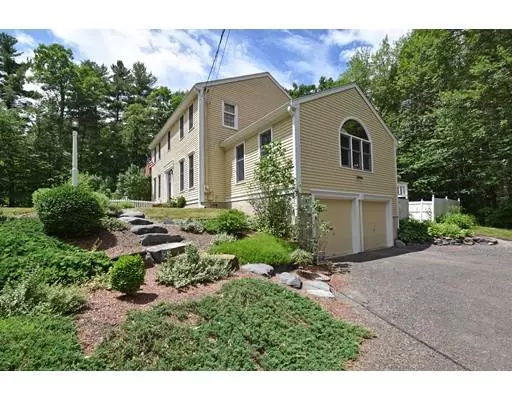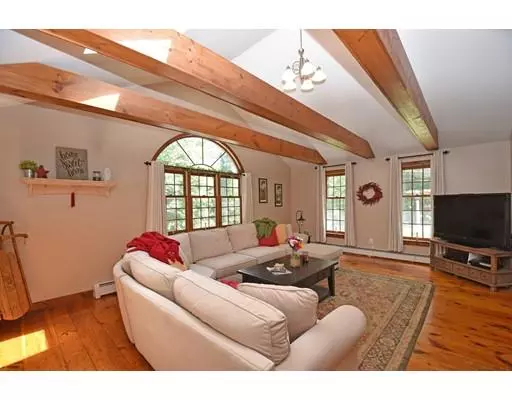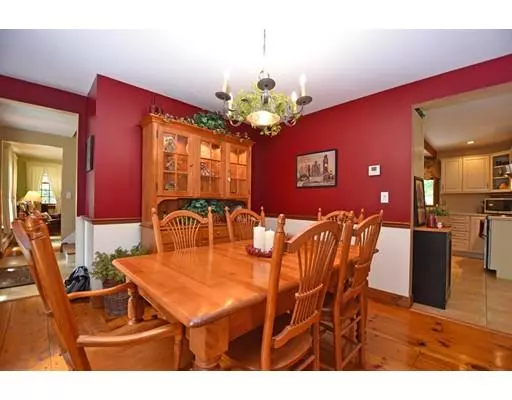$396,150
$409,900
3.4%For more information regarding the value of a property, please contact us for a free consultation.
81 Turner Rd Townsend, MA 01469
3 Beds
2.5 Baths
2,418 SqFt
Key Details
Sold Price $396,150
Property Type Single Family Home
Sub Type Single Family Residence
Listing Status Sold
Purchase Type For Sale
Square Footage 2,418 sqft
Price per Sqft $163
MLS Listing ID 72529397
Sold Date 08/27/19
Style Colonial
Bedrooms 3
Full Baths 2
Half Baths 1
Year Built 1987
Annual Tax Amount $6,327
Tax Year 2019
Lot Size 2.880 Acres
Acres 2.88
Property Sub-Type Single Family Residence
Property Description
Spacious and charming colonial sitting on almost 3 acres in Townsend is waiting for YOU to come fill it with memories! Step inside and to your left is the bright and sunny family room with beautiful wide pine flooring, recessed lights and a fireplace. Formal dining room is great for entertaining and features wide pine floors, chair rail and a chandelier. Large dine in kitchen with s/s appliances, recessed lighting, kitchen island and bay window. Half bath with granite top vanity and convenient 1st floor laundry. Living room with wide pine floors, cathedral ceiling with exposed beams, 2 skylights and French doors to the back deck round out this level. Step upstairs to find your master suite including w2w carpet, walk in closet & full bath! Another full bath & 2 additional beds with w2w carpet & ample closet space complete this level. Exterior provides deck, fruit trees, Reeds Ferry gazebo, large driveway & 2 car garage! Brand new septic and heating system!
Location
State MA
County Middlesex
Zoning RB2
Direction Warren Rd to Turner Rd
Rooms
Family Room Flooring - Wood, Cable Hookup, Recessed Lighting
Basement Full, Partially Finished, Interior Entry, Garage Access, Bulkhead, Concrete
Primary Bedroom Level Second
Dining Room Flooring - Wood, Chair Rail
Kitchen Beamed Ceilings, Flooring - Stone/Ceramic Tile, Window(s) - Bay/Bow/Box, Countertops - Upgraded, Kitchen Island, Cabinets - Upgraded, Recessed Lighting, Stainless Steel Appliances
Interior
Interior Features Closet, Bonus Room
Heating Baseboard, Oil
Cooling None
Flooring Wood, Tile, Vinyl, Flooring - Vinyl
Fireplaces Number 1
Fireplaces Type Family Room
Appliance Range, Dishwasher, Microwave, Refrigerator, Electric Water Heater, Tank Water Heater
Exterior
Exterior Feature Rain Gutters, Fruit Trees
Garage Spaces 2.0
Community Features Shopping, Tennis Court(s), Park, Walk/Jog Trails, Stable(s), Golf, Laundromat, Bike Path, Conservation Area, Public School
Roof Type Shingle
Total Parking Spaces 14
Garage Yes
Building
Lot Description Wooded, Additional Land Avail., Gentle Sloping
Foundation Concrete Perimeter
Sewer Private Sewer
Water Private
Architectural Style Colonial
Read Less
Want to know what your home might be worth? Contact us for a FREE valuation!

Our team is ready to help you sell your home for the highest possible price ASAP
Bought with Mike Harris • Lamacchia Realty, Inc.






