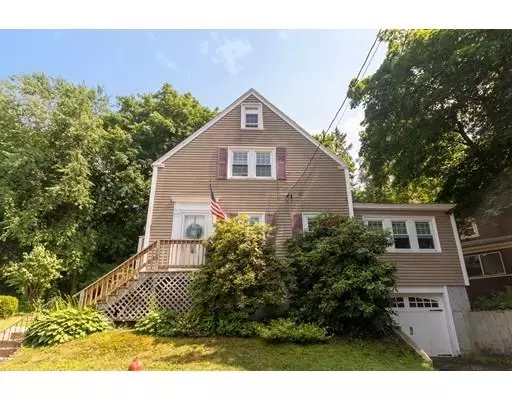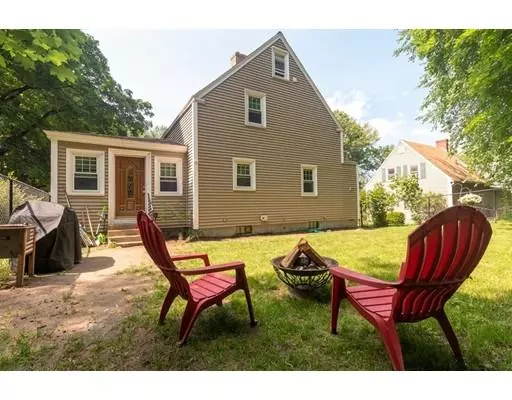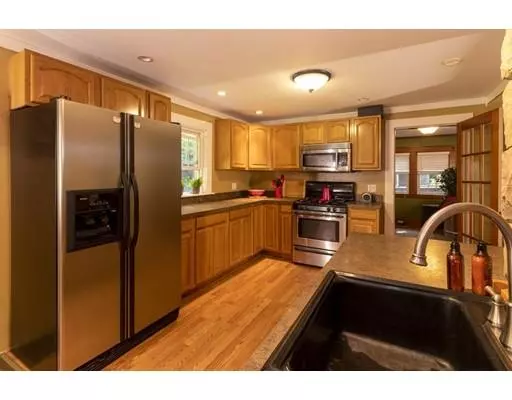$196,000
$189,000
3.7%For more information regarding the value of a property, please contact us for a free consultation.
105 Appleton Cir Fitchburg, MA 01420
2 Beds
1.5 Baths
1,342 SqFt
Key Details
Sold Price $196,000
Property Type Single Family Home
Sub Type Single Family Residence
Listing Status Sold
Purchase Type For Sale
Square Footage 1,342 sqft
Price per Sqft $146
Subdivision West Fitchburg
MLS Listing ID 72530601
Sold Date 09/09/19
Style Cape
Bedrooms 2
Full Baths 1
Half Baths 1
HOA Y/N false
Year Built 1936
Annual Tax Amount $3,639
Tax Year 2019
Lot Size 4,356 Sqft
Acres 0.1
Property Sub-Type Single Family Residence
Property Description
Back on the Market! This cozy 2 bedroom Cape style home is great for a starter home or if you are looking to downsize. First floor features large sunfilled family room with exterior access to fenced in back yard. Eat-in kitchen with gas range, stainless appliances, stone accents, recessed lighting, first-floor laundry and half bath all perfect for entertaining. Large living with carpeting, hardwood floors through the first and second floor! The second floor features a full-sized bath, two larger bedrooms, and closet storage. Super convenient location to Rt2., commuter rail station, parks, shopping, and schools. Private closed loop neighborhood.
Location
State MA
County Worcester
Zoning RA2
Direction Franklin St. to Depot St. to Appleton Circle
Rooms
Family Room Flooring - Hardwood, Exterior Access
Basement Full, Garage Access, Sump Pump, Concrete
Primary Bedroom Level Second
Kitchen Bathroom - Half, Flooring - Laminate, Dining Area, Recessed Lighting, Stainless Steel Appliances
Interior
Interior Features Internet Available - Unknown
Heating Forced Air, Natural Gas
Cooling Window Unit(s)
Flooring Vinyl, Carpet, Hardwood, Wood Laminate
Appliance Range, Dishwasher, Refrigerator, Washer, Dryer, Gas Water Heater, Utility Connections for Gas Range, Utility Connections for Gas Dryer
Laundry Washer Hookup
Exterior
Garage Spaces 1.0
Fence Fenced/Enclosed, Fenced
Community Features Public Transportation, Shopping, Park, Golf, Highway Access, Public School, T-Station
Utilities Available for Gas Range, for Gas Dryer, Washer Hookup
Roof Type Shingle
Total Parking Spaces 3
Garage Yes
Building
Foundation Block, Stone
Sewer Public Sewer
Water Public
Architectural Style Cape
Read Less
Want to know what your home might be worth? Contact us for a FREE valuation!

Our team is ready to help you sell your home for the highest possible price ASAP
Bought with The Goneau Group • Keller Williams Realty North Central





