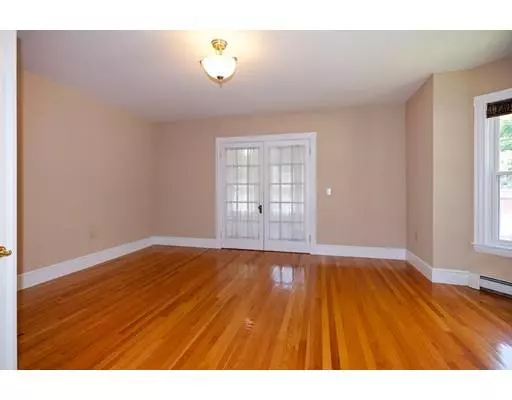$316,000
$334,900
5.6%For more information regarding the value of a property, please contact us for a free consultation.
31 Hopedale St Hopedale, MA 01747
4 Beds
2 Baths
2,658 SqFt
Key Details
Sold Price $316,000
Property Type Single Family Home
Sub Type Single Family Residence
Listing Status Sold
Purchase Type For Sale
Square Footage 2,658 sqft
Price per Sqft $118
MLS Listing ID 72530614
Sold Date 10/28/19
Style Colonial, Antique
Bedrooms 4
Full Baths 1
Half Baths 2
HOA Y/N false
Year Built 1900
Annual Tax Amount $5,380
Tax Year 2019
Lot Size 10,018 Sqft
Acres 0.23
Property Description
Beautiful gracious renovated in town colonial conveniently located to parks, pond, schools & downtown! Inviting formal living room with walk out bay window leads to bright enclosed sun porch. Custom cabinet kitchen with walk thru pantry. Formal dining room w/triple window leads to den/office with fireplace. Sun porch and screen porch to enjoy the outside. Front part of home was gutted with new walls, trim, hardwoods & electrical. Bonus 1st floor room ready to be renovated with half bath that can be expanded to full. 4 generous size bedrooms, one with walk in closet. Walk thru craft room or 2nd floor office. 2nd floor laundry. Updated furnace 2005 converted to gas. Roof replaced 2008 30 year architectural. Majority of windows replaced 2011. Over sized two car detached garage with attic, new driveway, paver parking pad, patio & walk way 2013. Private parking, patio area & a private yard with extensive landscaping. Just 2 blocks from Hopedale pond & town park. Great commuter access!
Location
State MA
County Worcester
Zoning RA
Direction GPS
Rooms
Basement Full, Partially Finished, Interior Entry
Primary Bedroom Level Second
Kitchen Flooring - Vinyl, Pantry, Cabinets - Upgraded, Country Kitchen, Wainscoting, Lighting - Overhead
Interior
Interior Features Ceiling Fan(s), Den, Sun Room, Study, High Speed Internet
Heating Baseboard, Natural Gas, Fireplace(s)
Cooling None
Flooring Tile, Hardwood, Flooring - Hardwood
Fireplaces Number 1
Appliance Range, Dishwasher, Microwave, Refrigerator, Utility Connections for Gas Range, Utility Connections for Electric Range, Utility Connections for Gas Oven, Utility Connections for Electric Oven, Utility Connections for Gas Dryer
Laundry Second Floor, Washer Hookup
Exterior
Garage Spaces 2.0
Fence Fenced/Enclosed, Fenced
Community Features Public Transportation, Shopping, Park, Walk/Jog Trails, Medical Facility, Conservation Area, Highway Access, Public School, T-Station
Utilities Available for Gas Range, for Electric Range, for Gas Oven, for Electric Oven, for Gas Dryer, Washer Hookup
Waterfront false
Roof Type Shingle
Total Parking Spaces 4
Garage Yes
Building
Lot Description Corner Lot, Level
Foundation Stone
Sewer Public Sewer
Water Public
Others
Senior Community false
Read Less
Want to know what your home might be worth? Contact us for a FREE valuation!

Our team is ready to help you sell your home for the highest possible price ASAP
Bought with Karen Scopetski • Coldwell Banker Residential Brokerage - Northborough Regional Office






