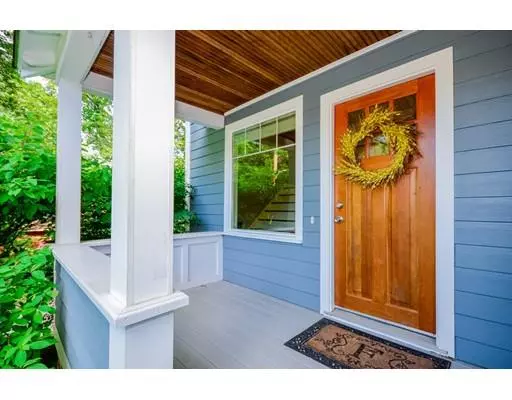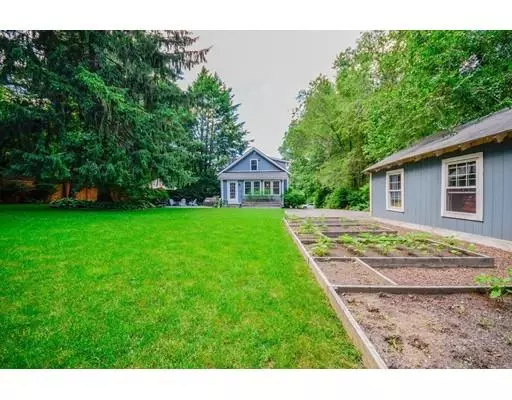$425,000
$419,000
1.4%For more information regarding the value of a property, please contact us for a free consultation.
40 Warren St Upton, MA 01568
3 Beds
2.5 Baths
1,262 SqFt
Key Details
Sold Price $425,000
Property Type Single Family Home
Sub Type Single Family Residence
Listing Status Sold
Purchase Type For Sale
Square Footage 1,262 sqft
Price per Sqft $336
MLS Listing ID 72531732
Sold Date 08/19/19
Style Bungalow
Bedrooms 3
Full Baths 2
Half Baths 1
HOA Y/N false
Year Built 1924
Annual Tax Amount $3,721
Tax Year 2019
Lot Size 0.500 Acres
Acres 0.5
Property Description
Delightful Arts and Crafts style bungalow near Upton Town Center and Pratt Pond. Completely renovated and updated, this once 2-family is now being used as a single family home. Owners have retained period details in new windows and doors, porch and deep eaves, staircase and finishes. Gracious foyer featuring turned staircase leads to center hall and open, main living area. Gourmet kitchen with quartz counters, stainless appliances and cook's island, living room and dining area at rear of home overlook a landscaped backyard with blue slate patio and lawn area. Specimen plantings complement the heirloom garden feel of forsythia, lilacs, shrub dogwoods and hostas. Darling nursery and master suite are on the second floor, additional bedroom or office is on the first floor. Garage and extra shed in far back. Meticulous care and attention to detail have created a home that is in mint condition, beautifully finished and sited on a lush, landscaped lot in the heart of West Upton!
Location
State MA
County Worcester
Zoning 2-Family R
Direction Use GPS
Rooms
Family Room Wood / Coal / Pellet Stove, Flooring - Laminate, Window(s) - Picture, Exterior Access, Recessed Lighting
Basement Full, Sump Pump, Concrete
Primary Bedroom Level Second
Kitchen Wood / Coal / Pellet Stove, Ceiling Fan(s), Flooring - Laminate, Window(s) - Picture, Dining Area, Countertops - Stone/Granite/Solid, Kitchen Island, Breakfast Bar / Nook, Exterior Access, Open Floorplan, Recessed Lighting, Remodeled, Stainless Steel Appliances, Gas Stove, Lighting - Overhead
Interior
Heating Forced Air, Heat Pump, Electric, Wood, Air Source Heat Pumps (ASHP), Wood Stove
Cooling Central Air
Flooring Tile, Carpet, Engineered Hardwood
Fireplaces Number 1
Appliance Range, Dishwasher, Microwave, Refrigerator, Washer, Dryer, Range Hood, Electric Water Heater, Water Heater, Utility Connections for Gas Range, Utility Connections for Electric Dryer
Laundry First Floor, Washer Hookup
Exterior
Exterior Feature Rain Gutters, Storage
Garage Spaces 1.0
Community Features Shopping, Park, Highway Access, Public School, Other
Utilities Available for Gas Range, for Electric Dryer, Washer Hookup
Waterfront false
Waterfront Description Beach Front, Lake/Pond, Beach Ownership(Public)
Roof Type Shingle
Total Parking Spaces 2
Garage Yes
Building
Lot Description Gentle Sloping, Level
Foundation Concrete Perimeter, Stone
Sewer Public Sewer
Water Public
Others
Senior Community false
Read Less
Want to know what your home might be worth? Contact us for a FREE valuation!

Our team is ready to help you sell your home for the highest possible price ASAP
Bought with Katelyn Cleveland • Better Living Real Estate, LLC






