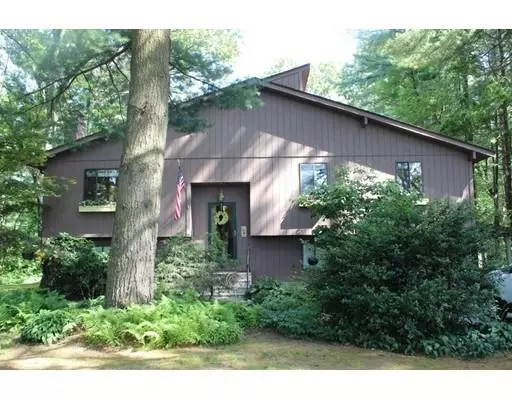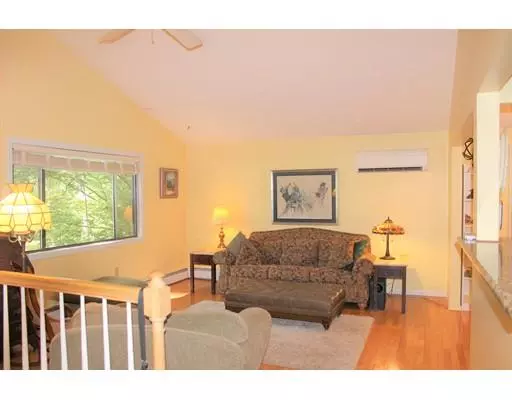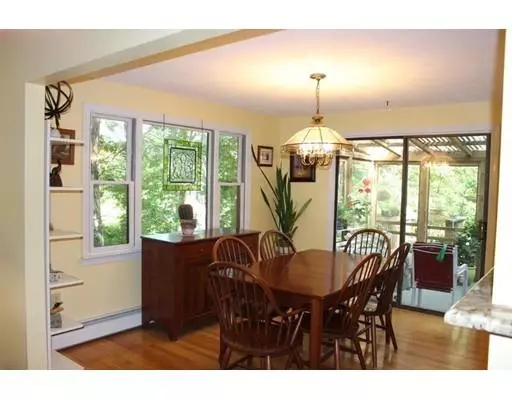$349,900
$359,900
2.8%For more information regarding the value of a property, please contact us for a free consultation.
57 Mellen Street Hopedale, MA 01747
3 Beds
1.5 Baths
1,626 SqFt
Key Details
Sold Price $349,900
Property Type Single Family Home
Sub Type Single Family Residence
Listing Status Sold
Purchase Type For Sale
Square Footage 1,626 sqft
Price per Sqft $215
MLS Listing ID 72531912
Sold Date 09/04/19
Style Contemporary, Raised Ranch
Bedrooms 3
Full Baths 1
Half Baths 1
HOA Y/N false
Year Built 1978
Annual Tax Amount $5,146
Tax Year 2019
Lot Size 0.930 Acres
Acres 0.93
Property Description
Welcome home to this well maintained contemporary split-level home at the end of a dead end street in charming Hopedale. Immediately upon entering you will notice the cathedral ceilings in the bright and cheery living room. Entertain in the open concept dining room and kitchen complete with granite counter tops. Step out onto the screened in porch to dine al fresco while you listen to all nature has to offer on this beautiful, private 1 acre wooded lot complete with a patio, flower beds and raised vegetable gardens. Back inside follow the hardwood floors to an updated full bath and three bedrooms. Get cozy downstairs in the winter in front of the wood burning fireplace in the family room. Plenty of storage space, laundry, half bath and access to the garage complete the basement level. New septic, energy efficient furnace (2011), double cased oil tank (2017), roof (2007), and A/C are just some of the recent improvements.
Location
State MA
County Worcester
Zoning RB
Direction Rte 140 to Mellen Street
Rooms
Family Room Flooring - Wall to Wall Carpet, Cable Hookup
Basement Partial, Finished, Garage Access, Concrete
Primary Bedroom Level First
Dining Room Flooring - Hardwood, Deck - Exterior, Exterior Access, Slider
Kitchen Flooring - Stone/Ceramic Tile, Countertops - Stone/Granite/Solid, Open Floorplan
Interior
Interior Features Internet Available - Broadband
Heating Forced Air, Baseboard, Oil, Ductless
Cooling Wall Unit(s), Ductless
Flooring Tile, Carpet, Hardwood
Fireplaces Number 1
Fireplaces Type Family Room
Appliance Range, Dishwasher, Refrigerator, Washer, Dryer, Oil Water Heater, Utility Connections for Electric Range, Utility Connections for Electric Oven, Utility Connections for Electric Dryer
Laundry In Basement, Washer Hookup
Exterior
Exterior Feature Garden
Garage Spaces 1.0
Community Features Shopping, Park, Walk/Jog Trails, Medical Facility, Public School
Utilities Available for Electric Range, for Electric Oven, for Electric Dryer, Washer Hookup
Waterfront false
Roof Type Shingle
Total Parking Spaces 4
Garage Yes
Building
Lot Description Wooded, Level
Foundation Concrete Perimeter
Sewer Private Sewer
Water Private
Others
Senior Community false
Acceptable Financing Contract
Listing Terms Contract
Read Less
Want to know what your home might be worth? Contact us for a FREE valuation!

Our team is ready to help you sell your home for the highest possible price ASAP
Bought with MaryBeth Cuomo • Costello Realty






