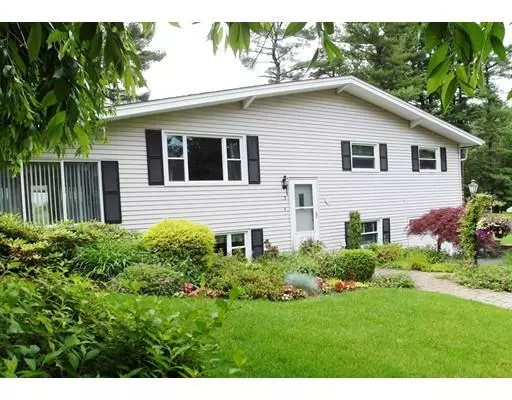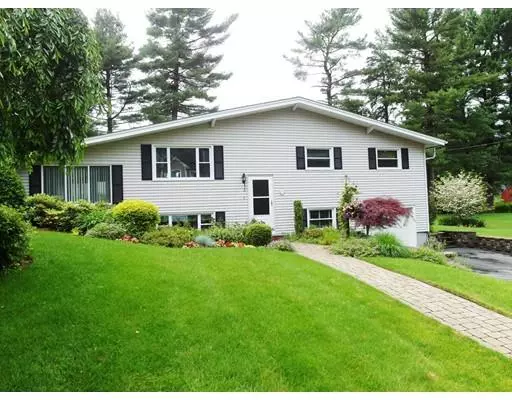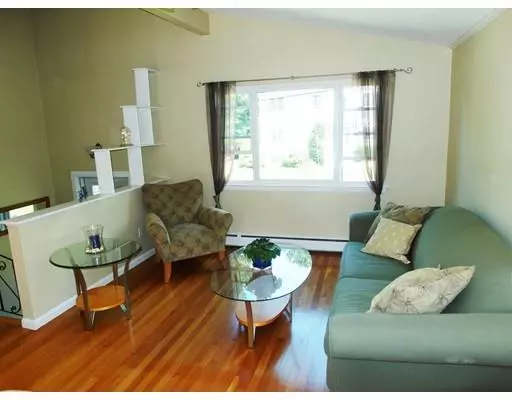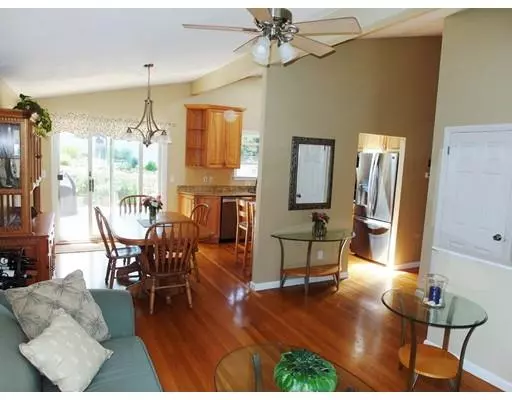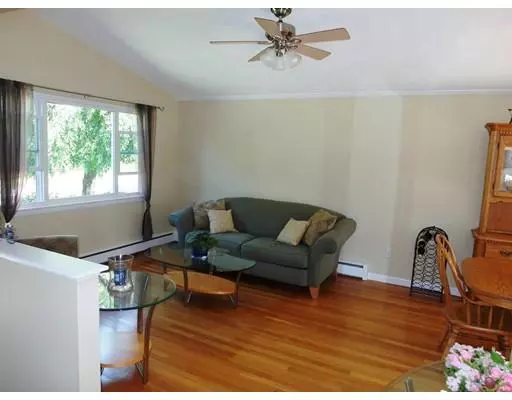$454,500
$449,500
1.1%For more information regarding the value of a property, please contact us for a free consultation.
3 Bryden Road Southborough, MA 01772
3 Beds
2 Baths
1,608 SqFt
Key Details
Sold Price $454,500
Property Type Single Family Home
Sub Type Single Family Residence
Listing Status Sold
Purchase Type For Sale
Square Footage 1,608 sqft
Price per Sqft $282
MLS Listing ID 72531932
Sold Date 08/30/19
Bedrooms 3
Full Baths 2
HOA Y/N false
Year Built 1959
Annual Tax Amount $6,098
Tax Year 2019
Lot Size 0.350 Acres
Acres 0.35
Property Sub-Type Single Family Residence
Property Description
A thousand words can't begin to describe this warm split level home situated in one of Southborough's inviting residential neighborhoods, minutes away from the commuter rail station, major routes & shopping. The grounds and landscape are a Horticulturist's dream! As you step into the foyer you'll immediately notice the ambiance and high caliber updates. The remodeled kitchen boasts new maple cabinets, granite counter-tops with under mount sink, stainless steel appliances and hardwood floors. Enjoy the soothing panoramic views of the beautiful backyard from the dining room with a large sliding glass door that accesses deck. You'll love the quality and sophistication of the remodeled bathrooms. Fresh and vibrant paint colors tastefully blend with the hardwood flooring. Don't miss the ample sized lower level game room and full bath! Make this great house into your home, act today!
Location
State MA
County Worcester
Zoning RB
Direction Cordiville Rd, to Richards Rd, Left on Bryden Road, House is on the right.
Rooms
Family Room Cathedral Ceiling(s), Flooring - Wall to Wall Carpet, Flooring - Laminate, Exterior Access
Basement Full, Partially Finished, Garage Access, Sump Pump
Primary Bedroom Level First
Dining Room Cathedral Ceiling(s), Flooring - Hardwood, Exterior Access, Open Floorplan
Kitchen Skylight, Cathedral Ceiling(s), Flooring - Hardwood, Countertops - Stone/Granite/Solid, Breakfast Bar / Nook, Cabinets - Upgraded, Remodeled, Stainless Steel Appliances, Lighting - Overhead
Interior
Interior Features Recessed Lighting, Game Room, Internet Available - Unknown
Heating Baseboard, Oil
Cooling None
Flooring Tile, Carpet, Hardwood, Flooring - Wall to Wall Carpet
Appliance Range, Dishwasher, Oil Water Heater, Tank Water Heaterless, Utility Connections for Electric Range, Utility Connections for Electric Dryer
Laundry Electric Dryer Hookup, Washer Hookup, In Basement
Exterior
Exterior Feature Professional Landscaping
Garage Spaces 1.0
Community Features Public Transportation, Walk/Jog Trails, Golf, Public School, T-Station
Utilities Available for Electric Range, for Electric Dryer, Washer Hookup, Generator Connection
Roof Type Shingle
Total Parking Spaces 5
Garage Yes
Building
Lot Description Wooded
Foundation Concrete Perimeter
Sewer Private Sewer
Water Public
Schools
Elementary Schools Finn/ Woodward
Middle Schools Neary/ Melican
High Schools Algonquin
Others
Senior Community false
Acceptable Financing Contract
Listing Terms Contract
Read Less
Want to know what your home might be worth? Contact us for a FREE valuation!

Our team is ready to help you sell your home for the highest possible price ASAP
Bought with Boston One Group • Keller Williams Realty Westborough


