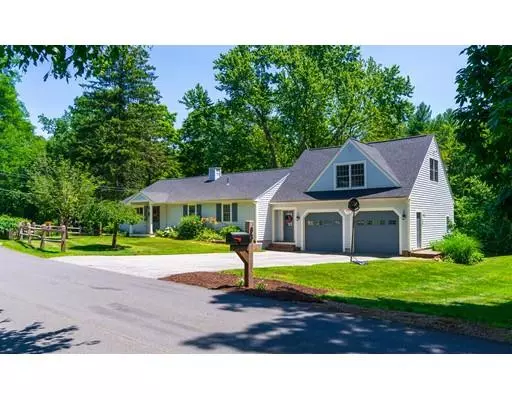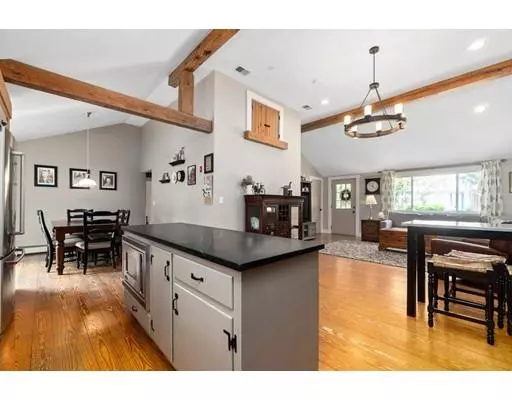$475,000
$475,000
For more information regarding the value of a property, please contact us for a free consultation.
83 Elm St Upton, MA 01568
3 Beds
2 Baths
2,088 SqFt
Key Details
Sold Price $475,000
Property Type Single Family Home
Sub Type Single Family Residence
Listing Status Sold
Purchase Type For Sale
Square Footage 2,088 sqft
Price per Sqft $227
MLS Listing ID 72532998
Sold Date 09/06/19
Style Cape, Ranch
Bedrooms 3
Full Baths 2
Year Built 1964
Annual Tax Amount $6,010
Tax Year 2019
Lot Size 2.680 Acres
Acres 2.68
Property Description
Spacious and Open is how you will find this multi-level charmer. Expansive kitchen is open to dining room and vaulted ceiling family room. Newer appliances including a Viking 6 burner dual fuel convection oven stove make this kitchen a cook's paradise. An additional office/den/playroom,two bedrooms and bath round out the first floor. Tucked away on the second floor is the master bedroom suite with soaking tub nestled under spectacular window view of the woods.Master features romantic "tree house" balcony with french doors. Open to catch gentle breezes off the woods. Practical upgrades such as central air and wired for generator, heated two car garage and 4 year old septic leach field add value in comparison to other listings. Roof replaced in 2018, new hot water heater in 2019. Expansive decks to enjoy the outdoors and wooded surroundings. Recent MA Save energy audit upgrades will reap additional savings for the lucky buyer. Great commuter location with easy access to 495
Location
State MA
County Worcester
Zoning 5
Direction use gps
Rooms
Basement Full
Primary Bedroom Level Second
Interior
Heating Baseboard, Oil
Cooling Central Air
Flooring Wood
Appliance Range, Dishwasher, Microwave, Refrigerator, Washer, Dryer, Tank Water Heaterless, Water Heater(Separate Booster)
Exterior
Garage Spaces 2.0
Waterfront false
Waterfront Description Beach Front, Lake/Pond, 1/2 to 1 Mile To Beach
Roof Type Shingle
Total Parking Spaces 4
Garage Yes
Building
Foundation Block, Stone
Sewer Private Sewer
Water Public
Read Less
Want to know what your home might be worth? Contact us for a FREE valuation!

Our team is ready to help you sell your home for the highest possible price ASAP
Bought with The APEX Team • RE/MAX Results Realty






