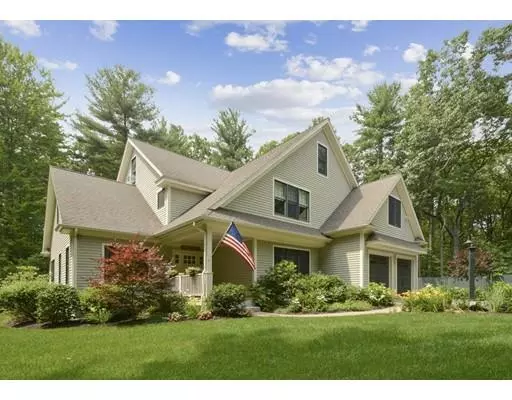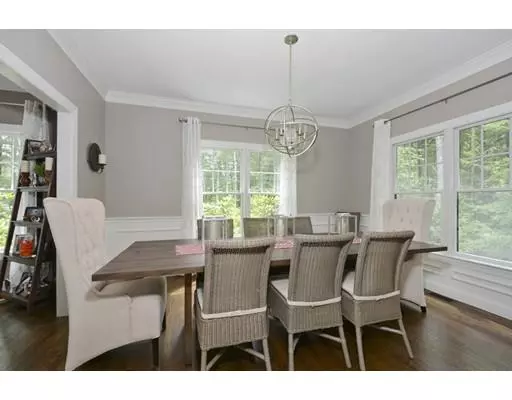$589,955
$599,955
1.7%For more information regarding the value of a property, please contact us for a free consultation.
10 Hunter Lane Lancaster, MA 01523
5 Beds
3 Baths
3,479 SqFt
Key Details
Sold Price $589,955
Property Type Single Family Home
Sub Type Single Family Residence
Listing Status Sold
Purchase Type For Sale
Square Footage 3,479 sqft
Price per Sqft $169
MLS Listing ID 72534733
Sold Date 10/15/19
Style Contemporary, Craftsman
Bedrooms 5
Full Baths 3
Year Built 2006
Annual Tax Amount $10,663
Tax Year 2019
Lot Size 2.030 Acres
Acres 2.03
Property Description
This custom designed craftsman style home is nestled in a wooded, country setting in a private neighborhood of Spec. Pond; yet a close commute to BOSTON. This upscale home offers an open floor plan with beautiful hardwood floors throughout most of the living areas as well as the master bedroom, all but one bedroom and nursery on the 2n level. Large kitchen w/ granite & walnut counter on island. 1st floor office or bedroom suite w/ full bath is perfect for working from home or for someone who needs 1st floor living. This 5 Bedroom home has endless windows showcasing private woodlands. The 9 ft. ceilings are loaded with recessed lighting. Huge Potential for the unfinished 1500 sq ft great room and media room roughed for electrical and plumbing on 3rd level. Title V for SIX bedroom! Many upgrades. Great commuter location, minutes to Rt 2, 495, and 190 with T-station minutes away. Do not miss this faboulous home like none-other! So much home for the money.
Location
State MA
County Worcester
Zoning Res.
Direction Rte.2 to Rte 70 to Old Union Tpk to Fire Road #2/Hunter Lane #10 first home on Right
Rooms
Family Room Flooring - Hardwood, Balcony / Deck, Cable Hookup, Exterior Access, High Speed Internet Hookup, Open Floorplan, Recessed Lighting, Slider, Crown Molding
Basement Full, Interior Entry, Bulkhead, Radon Remediation System
Primary Bedroom Level Second
Dining Room Flooring - Hardwood, Recessed Lighting, Crown Molding
Kitchen Flooring - Hardwood, Balcony / Deck, Countertops - Stone/Granite/Solid, Kitchen Island, Breakfast Bar / Nook, Cabinets - Upgraded, Exterior Access, Open Floorplan, Recessed Lighting, Slider, Crown Molding
Interior
Interior Features Walk-In Closet(s), Nursery, Internet Available - Unknown
Heating Forced Air, Oil, Hydro Air
Cooling Central Air, Dual
Flooring Tile, Hardwood, Flooring - Wall to Wall Carpet
Fireplaces Number 1
Fireplaces Type Family Room
Appliance Range, Dishwasher, Microwave, Water Treatment, Water Softener, Oil Water Heater, Plumbed For Ice Maker, Utility Connections for Gas Oven, Utility Connections for Electric Dryer
Laundry Flooring - Stone/Ceramic Tile, Electric Dryer Hookup, Washer Hookup, Second Floor
Exterior
Exterior Feature Rain Gutters, Professional Landscaping, Sprinkler System
Garage Spaces 3.0
Community Features Shopping, Walk/Jog Trails, Bike Path, Conservation Area, Highway Access, T-Station
Utilities Available for Gas Oven, for Electric Dryer, Washer Hookup, Icemaker Connection
Waterfront false
Waterfront Description Beach Front, Lake/Pond, Walk to, Beach Ownership(Public)
Roof Type Shingle
Total Parking Spaces 6
Garage Yes
Building
Lot Description Wooded, Level
Foundation Concrete Perimeter
Sewer Inspection Required for Sale, Private Sewer, Other
Water Private
Schools
Elementary Schools Mary Rowlandson
Middle Schools Luther Burbank
High Schools Nashoba Reg.
Others
Acceptable Financing Contract
Listing Terms Contract
Read Less
Want to know what your home might be worth? Contact us for a FREE valuation!

Our team is ready to help you sell your home for the highest possible price ASAP
Bought with Susan J. Callahan • Coldwell Banker Residential Brokerage - Chelmsford






