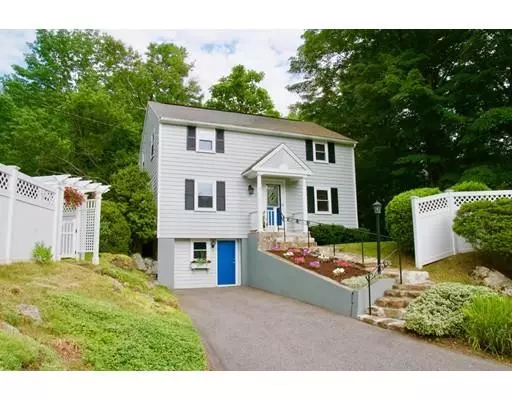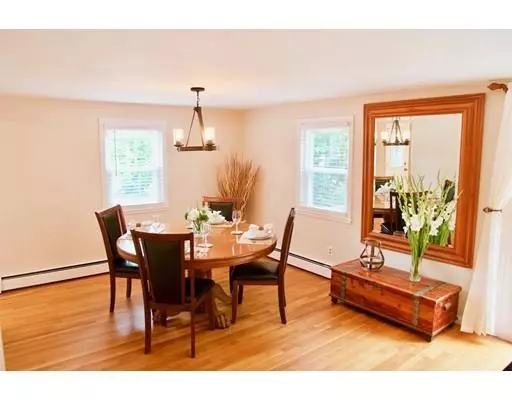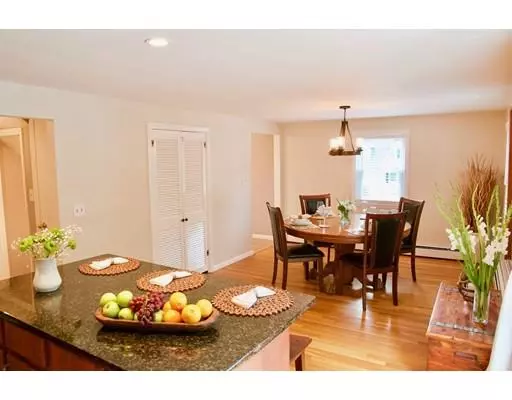$365,000
$374,900
2.6%For more information regarding the value of a property, please contact us for a free consultation.
15 Elm St Upton, MA 01568
3 Beds
1.5 Baths
1,665 SqFt
Key Details
Sold Price $365,000
Property Type Single Family Home
Sub Type Single Family Residence
Listing Status Sold
Purchase Type For Sale
Square Footage 1,665 sqft
Price per Sqft $219
MLS Listing ID 72534789
Sold Date 09/09/19
Style Colonial
Bedrooms 3
Full Baths 1
Half Baths 1
Year Built 1974
Annual Tax Amount $4,520
Tax Year 2019
Lot Size 0.350 Acres
Acres 0.35
Property Description
BRAND NEW LISTING! Here is the picture-perfect Upton home you have been patiently waiting for! This amazing 3 bed / 1.5 bath colonial home has everything you are looking for, and the tasteful updates will live up to the needs of the pickiest buyers. Amazing granite/stainless kitchen is flooded with natural light. Gleaming hardwood floors throughout, wide-open living room, three large bedrooms upstairs, and walk-up attic. Bonus wood stove will keep you cozy throughout the winter months and the central AC is perfect for the summer! Updates include new oil tank (2012), brand new paint inside and out (2019), newer windows (2004), and newer boiler (2004). The home sits perfectly on 1/3 of an acre of land and abuts town land to the back. Partially fenced-in yard is perfect for animal lovers. Directly across the street from Heritage Park w/ super easy commuter access to Route I-495 and I-90! Call today to view, this home will not last long! **Open House this Sunday (7/21/19) from 12-2pm**
Location
State MA
County Worcester
Zoning Res
Direction Route 140 to Elm Street
Rooms
Basement Full, Partially Finished, Walk-Out Access, Interior Entry, Concrete
Primary Bedroom Level Second
Dining Room Flooring - Hardwood
Kitchen Flooring - Hardwood, Kitchen Island, Cabinets - Upgraded, Open Floorplan, Stainless Steel Appliances
Interior
Heating Baseboard, Oil, Wood Stove
Cooling Central Air
Flooring Carpet, Hardwood
Appliance Dishwasher, Microwave, Refrigerator, Washer, Dryer, Oil Water Heater, Utility Connections for Electric Oven, Utility Connections for Electric Dryer
Laundry Electric Dryer Hookup, Washer Hookup, In Basement
Exterior
Exterior Feature Storage
Fence Fenced/Enclosed, Fenced
Community Features Walk/Jog Trails, Conservation Area
Utilities Available for Electric Oven, for Electric Dryer, Washer Hookup
Waterfront false
Waterfront Description Beach Front, Lake/Pond, 3/10 to 1/2 Mile To Beach, Beach Ownership(Public)
Roof Type Shingle
Total Parking Spaces 5
Garage No
Building
Foundation Concrete Perimeter
Sewer Private Sewer
Water Public
Schools
High Schools Nipmuc
Read Less
Want to know what your home might be worth? Contact us for a FREE valuation!

Our team is ready to help you sell your home for the highest possible price ASAP
Bought with Stephanie Ward • SkyBridge Realty, LLC






