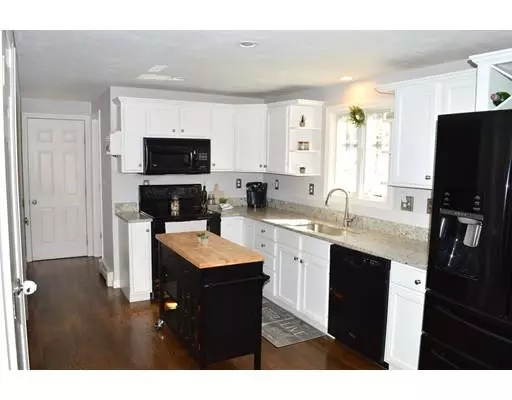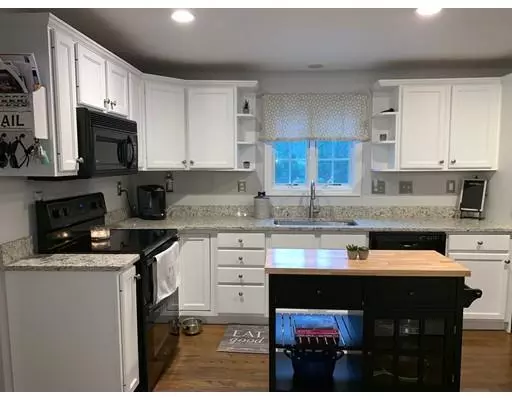$435,000
$449,400
3.2%For more information regarding the value of a property, please contact us for a free consultation.
2 Railroad Ave Upton, MA 01568
3 Beds
2.5 Baths
1,728 SqFt
Key Details
Sold Price $435,000
Property Type Single Family Home
Sub Type Single Family Residence
Listing Status Sold
Purchase Type For Sale
Square Footage 1,728 sqft
Price per Sqft $251
MLS Listing ID 72536365
Sold Date 09/27/19
Style Colonial
Bedrooms 3
Full Baths 2
Half Baths 1
HOA Y/N false
Year Built 1997
Annual Tax Amount $6,329
Tax Year 2019
Lot Size 0.350 Acres
Acres 0.35
Property Description
This large 3 bed 2.5 bath colonial sits on a fenced- in level, large, corner lot yard that is fantastic for summer fun and entertainment! The first floor has been recently remodeled to open the floor plan and includes a new kitchen with granite counters and gorgeous hardwood flooring thru-out main living level. Enjoy green living with Solar Panels! The bedrooms are very all large sized and the master bedroom is extra large complete with en-suite full bath. LOADS of CLOSE space through out the house. Enjoy your coffee or entertain and BBQ on your deck!! OVERSIZED 2 car GARAGE and a finished basement finish off this charming home that is waiting for your furniture and YOU! GENERATOR HOOK UP, TOWN water/sewer. Home is located on a side road but is convenient to town center & is a commuters dream location. Believe it or not despite the proximity to the depot you will hardly hear any noise! Don't believe me? Come and check it out for yourself!
Location
State MA
County Worcester
Zoning 7
Direction Hartford Ave S., to Railroad Ace.
Rooms
Family Room Flooring - Hardwood
Basement Full, Partially Finished, Interior Entry, Radon Remediation System, Concrete
Primary Bedroom Level Second
Dining Room Flooring - Hardwood
Kitchen Bathroom - Half, Flooring - Hardwood
Interior
Interior Features Play Room, Finish - Sheetrock
Heating Baseboard, Oil
Cooling Window Unit(s), Active Solar
Flooring Wood, Vinyl, Carpet, Flooring - Wall to Wall Carpet
Fireplaces Number 1
Fireplaces Type Family Room
Appliance Range, Dishwasher, Microwave, Refrigerator, Oil Water Heater, Utility Connections for Electric Range, Utility Connections for Electric Oven, Utility Connections for Electric Dryer
Laundry Washer Hookup
Exterior
Garage Spaces 2.0
Fence Fenced/Enclosed, Fenced
Community Features Public Transportation, Shopping, Medical Facility, Conservation Area
Utilities Available for Electric Range, for Electric Oven, for Electric Dryer, Washer Hookup
Roof Type Shingle
Total Parking Spaces 6
Garage Yes
Building
Lot Description Corner Lot, Cleared, Level
Foundation Concrete Perimeter
Sewer Public Sewer
Water Public
Others
Senior Community false
Acceptable Financing Contract
Listing Terms Contract
Read Less
Want to know what your home might be worth? Contact us for a FREE valuation!

Our team is ready to help you sell your home for the highest possible price ASAP
Bought with Ann Erickson Shaw • Keller Williams Realty Boston Northwest






