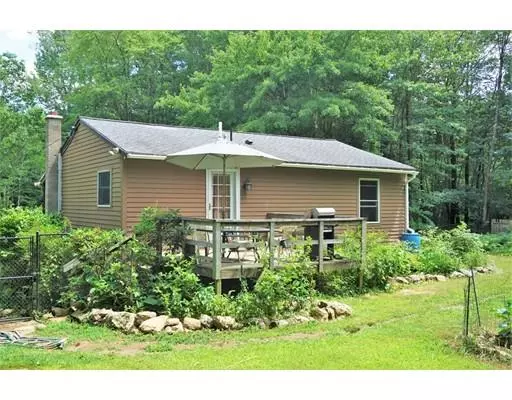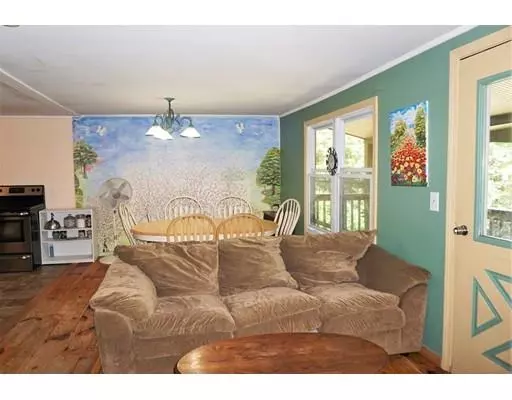$210,000
$194,500
8.0%For more information regarding the value of a property, please contact us for a free consultation.
54 Breakneck Rd Sturbridge, MA 01566
2 Beds
1.5 Baths
1,468 SqFt
Key Details
Sold Price $210,000
Property Type Single Family Home
Sub Type Single Family Residence
Listing Status Sold
Purchase Type For Sale
Square Footage 1,468 sqft
Price per Sqft $143
MLS Listing ID 72536468
Sold Date 08/29/19
Style Raised Ranch
Bedrooms 2
Full Baths 1
Half Baths 1
HOA Y/N false
Year Built 1983
Annual Tax Amount $3,143
Tax Year 2019
Lot Size 2.160 Acres
Acres 2.16
Property Sub-Type Single Family Residence
Property Description
A private nature oasis on 2+ acres with lush gardens (including a greenhouse and huge fenced yard) surrounded by woods yet easy access to highways without the traffic! Owners have created a truly special home inside and out. In the photos you can see the lovely open interior with pleasing colors and some artistic wall murals! Enter the lower level through the arch of vines into the family room with an attractive hearth and wood stove for whole house heat, ceramic tile floor, recessed lighting, a half bath and second BR. On the main floor, the living/dining room has wide pine floors with a door to the covered porch to relax and enjoy the total privacy of the beautiful yard. The back yard is fully fenced with a fire pit, multiple gardens and a spacious greenhouse. 200 amp electric panel is generator ready. House is not visible from the road. Please do not enter the driveway without an appointment.
Location
State MA
County Worcester
Zoning Res
Direction Off old Rt 15 to Mashapaug Rd to Breakneck
Rooms
Family Room Wood / Coal / Pellet Stove, Flooring - Stone/Ceramic Tile, Recessed Lighting
Basement Full, Finished, Walk-Out Access, Interior Entry
Primary Bedroom Level First
Dining Room Flooring - Wood
Kitchen Flooring - Vinyl
Interior
Heating Electric Baseboard, Wood
Cooling None
Flooring Wood, Tile, Vinyl, Carpet
Fireplaces Number 1
Appliance Range, Refrigerator, Electric Water Heater, Utility Connections for Electric Range, Utility Connections for Electric Dryer
Laundry First Floor, Washer Hookup
Exterior
Exterior Feature Garden
Fence Fenced
Community Features Medical Facility, Conservation Area, Highway Access
Utilities Available for Electric Range, for Electric Dryer, Washer Hookup
Roof Type Shingle
Total Parking Spaces 8
Garage No
Building
Lot Description Wooded
Foundation Concrete Perimeter
Sewer Private Sewer
Water Private
Architectural Style Raised Ranch
Schools
Elementary Schools Sturbridge Elem
Middle Schools Tantasqua Jh
High Schools Tantasqua Sh
Others
Senior Community false
Read Less
Want to know what your home might be worth? Contact us for a FREE valuation!

Our team is ready to help you sell your home for the highest possible price ASAP
Bought with Lizandra Velez • Keller Williams Realty Greater Worcester






