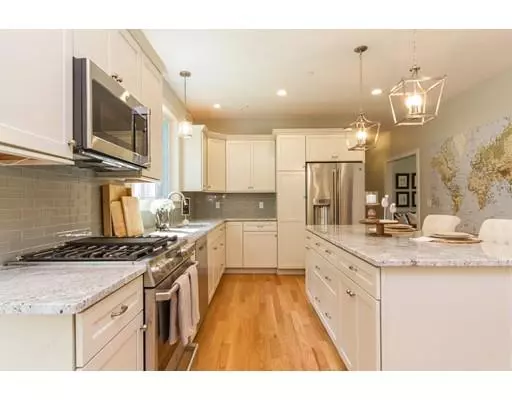$889,916
$888,000
0.2%For more information regarding the value of a property, please contact us for a free consultation.
62 Houghton Farms Lane Bolton, MA 01740
5 Beds
4 Baths
4,163 SqFt
Key Details
Sold Price $889,916
Property Type Single Family Home
Sub Type Single Family Residence
Listing Status Sold
Purchase Type For Sale
Square Footage 4,163 sqft
Price per Sqft $213
Subdivision Houghton Farms Ln
MLS Listing ID 72536569
Sold Date 09/23/19
Style Colonial
Bedrooms 5
Full Baths 4
HOA Fees $50/mo
HOA Y/N true
Year Built 2018
Annual Tax Amount $16,986
Tax Year 2019
Lot Size 2.380 Acres
Acres 2.38
Property Description
Exquisite new home in ideal neighborhood setting offering an easy commute! Flexible floor plan offers endless possibilities & accommodates a wide range of needs. No expense spared in this gorgeous kitchen w/GE Café Appliances, glass tile backsplash, & stunning granite. Expanded DR w/tray ceiling is perfect for large dinner parties! 1st flr study/bedroom has direct access to full bath w/tiled shower. Extraordinary master suite features 2 walk-in closets & sitting area. Master bath boasts marble countertops, elegant soaking tub, & tiled shower. Enormous bonus comes w/private staircase, full bath & dry bar. 3 more large bedrooms, laundry room, & another full bath also on 2nd level. Walk-up attic & full basement provides room for expansion. 3 fireplaces, 3 garage bays, enhanced lighting, trim, & tile package + loads more extras. Ask for full upgrade list! All available through a trusted & experienced builder w/strong attention to detail. Still time to choose flooring in beds & bonus room!
Location
State MA
County Worcester
Zoning R
Direction Rte 117 to Sugar Rd. Houghton Farms will be on your left after sharp turn. Sign at end of driveway.
Rooms
Family Room Flooring - Hardwood, Cable Hookup, Exterior Access, Open Floorplan, Recessed Lighting
Basement Full, Interior Entry, Garage Access, Concrete
Primary Bedroom Level Second
Dining Room Flooring - Hardwood, Chair Rail, Open Floorplan, Wainscoting
Kitchen Flooring - Hardwood, Dining Area, Countertops - Stone/Granite/Solid, Kitchen Island, Breakfast Bar / Nook, Cabinets - Upgraded, Exterior Access, Open Floorplan, Recessed Lighting, Stainless Steel Appliances
Interior
Interior Features Bathroom - Full, Bathroom - With Tub & Shower, Countertops - Stone/Granite/Solid, Closet, Chair Rail, Open Floor Plan, Wainscoting, Recessed Lighting, Bathroom, Study, Foyer, Mud Room, Bonus Room
Heating Forced Air, Propane, Fireplace
Cooling Central Air
Flooring Tile, Carpet, Hardwood, Flooring - Stone/Ceramic Tile, Flooring - Hardwood, Flooring - Wall to Wall Carpet
Fireplaces Number 3
Fireplaces Type Master Bedroom
Appliance Range, Dishwasher, Microwave, Refrigerator, Propane Water Heater, Tank Water Heaterless, Plumbed For Ice Maker, Utility Connections for Gas Range, Utility Connections for Electric Oven, Utility Connections for Electric Dryer
Laundry Flooring - Stone/Ceramic Tile, Electric Dryer Hookup, Washer Hookup, Second Floor
Exterior
Exterior Feature Sprinkler System
Garage Spaces 3.0
Community Features Public Transportation, Shopping, Park, Walk/Jog Trails, Golf, Medical Facility, Bike Path, Conservation Area, Highway Access, House of Worship, Private School, Public School, T-Station
Utilities Available for Gas Range, for Electric Oven, for Electric Dryer, Washer Hookup, Icemaker Connection
Waterfront false
View Y/N Yes
View Scenic View(s)
Roof Type Shingle
Total Parking Spaces 8
Garage Yes
Building
Lot Description Cul-De-Sac, Cleared, Level
Foundation Concrete Perimeter
Sewer Other
Water Private
Others
Senior Community false
Read Less
Want to know what your home might be worth? Contact us for a FREE valuation!

Our team is ready to help you sell your home for the highest possible price ASAP
Bought with Kathleen Williamson • Berkshire Hathaway HomeServices Commonwealth Real Estate






