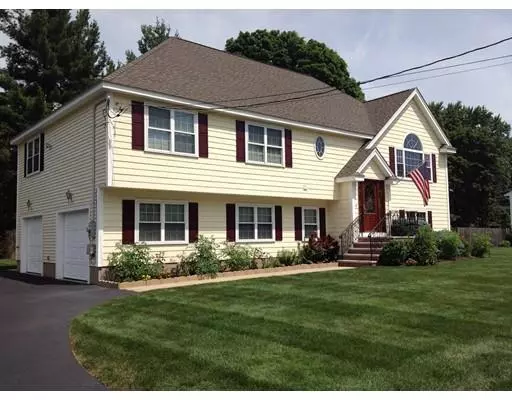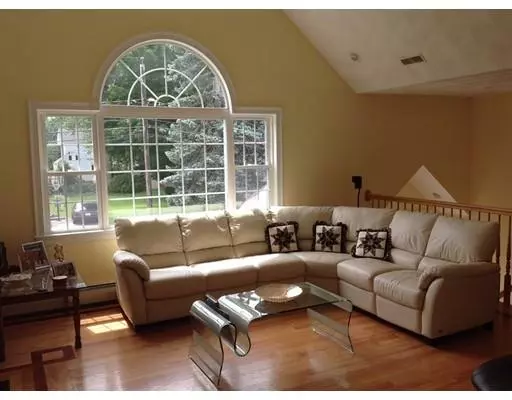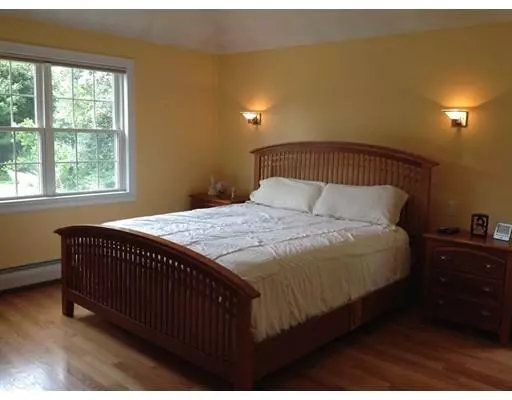$850,000
$869,900
2.3%For more information regarding the value of a property, please contact us for a free consultation.
12 Quimby Ave. Woburn, MA 01801
4 Beds
3 Baths
2,643 SqFt
Key Details
Sold Price $850,000
Property Type Single Family Home
Sub Type Single Family Residence
Listing Status Sold
Purchase Type For Sale
Square Footage 2,643 sqft
Price per Sqft $321
MLS Listing ID 72537633
Sold Date 09/30/19
Style Raised Ranch
Bedrooms 4
Full Baths 3
HOA Y/N false
Year Built 2004
Annual Tax Amount $5,594
Tax Year 2018
Lot Size 0.450 Acres
Acres 0.45
Property Sub-Type Single Family Residence
Property Description
OPEN HOUSE Sunday 8/4 12:30 noon - 2pm...West Woburn / Burlington line! Amazing 56ft x 30ft. Hip-Roofed Raised Ranch w/ $100,000 upgrades!!! Marble Foyer w/ hardwood staircase! Red Birch kitchen cabinets w / under-mount lighting & black Galaxy granite & stainless steel appliances! & recessed lighting! Great Room w/ vaulted ceiling , recessed lights, gas fireplace & platinum window & hardwood inlay floor. Master bedroom w/. Vaulted ceiling,recessed lights , hardwood floor w/ walk in closet & master bath w/ walk in tile shower w/ 2 heads shower, his & hers sinks ! Oversized 2 car garage w/ epoxy floor & Hickory cabinets for storage! Plus walk-up attic! Lower level offers outstanding In-Law set -up w/ kitchen,living room w recessed lighting. Bedroom & full tiled bath! Walk out entrance & central air conditioning! Plus..... Level 19,600 sq.Lot w/ professional landscape & sprinkler system! Don't miss out on this truly amazing home! Bring Offers Toaday!
Location
State MA
County Middlesex
Zoning R1
Direction Winn Street, Quimby Ave.
Rooms
Basement Full, Finished, Interior Entry
Interior
Heating Baseboard, Natural Gas
Cooling Central Air
Flooring Tile, Carpet, Hardwood
Fireplaces Number 1
Appliance Range, Dishwasher, Refrigerator, Gas Water Heater, Tank Water Heater, Plumbed For Ice Maker, Utility Connections for Gas Range, Utility Connections for Gas Dryer
Laundry Washer Hookup
Exterior
Exterior Feature Sprinkler System
Garage Spaces 2.0
Community Features Public Transportation, Medical Facility, Laundromat, Highway Access, House of Worship
Utilities Available for Gas Range, for Gas Dryer, Washer Hookup, Icemaker Connection
Roof Type Shingle
Total Parking Spaces 11
Garage Yes
Building
Lot Description Cleared, Level
Foundation Concrete Perimeter
Sewer Public Sewer
Water Public
Architectural Style Raised Ranch
Others
Senior Community false
Acceptable Financing Contract
Listing Terms Contract
Read Less
Want to know what your home might be worth? Contact us for a FREE valuation!

Our team is ready to help you sell your home for the highest possible price ASAP
Bought with Kathy Devine • ERA Key Realty Services






