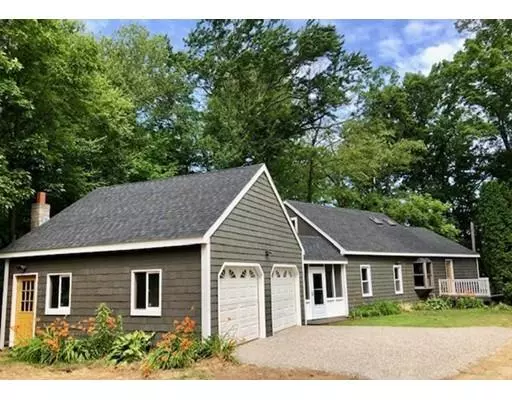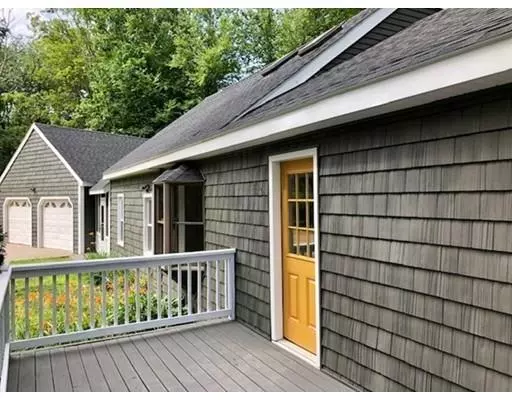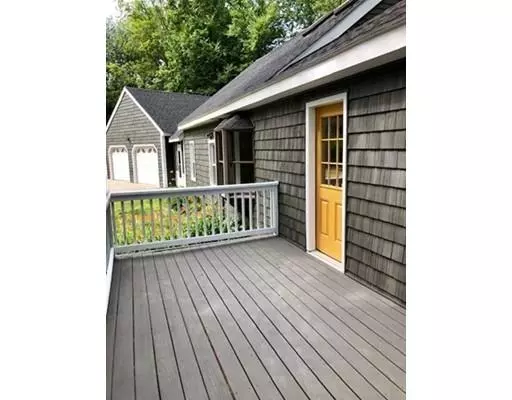$299,000
$299,000
For more information regarding the value of a property, please contact us for a free consultation.
299 Clark Road Ext Sturbridge, MA 01566
3 Beds
2 Baths
1,793 SqFt
Key Details
Sold Price $299,000
Property Type Single Family Home
Sub Type Single Family Residence
Listing Status Sold
Purchase Type For Sale
Square Footage 1,793 sqft
Price per Sqft $166
MLS Listing ID 72538335
Sold Date 09/20/19
Style Cape
Bedrooms 3
Full Baths 2
Year Built 1920
Annual Tax Amount $3,991
Tax Year 2019
Lot Size 8,276 Sqft
Acres 0.19
Property Sub-Type Single Family Residence
Property Description
Check out this beautifully renovated home with a spectacular lake view! This property is really special and has so much to offer. Great floor plan! The 1st floor bedroom has french doors that open to the cutest enclosed/outdoor patio. The upstairs master features vaulted and beamed ceilings, 2 closets and french doors that open to a private balcony. 3rd bedroom on the second floor gets a beautiful lake view and quaint wood paneling with tons of built in storage. Full bath on each floor. Cathedral ceiling in the main entry with sky lights. Brand new gorgeous kitchen with granite countertops and beautiful lake views! The sunken living room has sliders to the enclosed porch and garage access. Huge 2 car garage with room for a workshop and storage above. New roof, new siding and paint, new floors, new layout, new kitchen and bathrooms! Just hooked up to TOWN WATER! Boat ramp is right next door! Large decks wrap around to enjoy the view. Side yards on both sides, one with lake views.
Location
State MA
County Worcester
Zoning res
Direction Clark Rd to Clark Rd Ext. Go under bridge, take a left, house is on the right just before boat ramp
Rooms
Primary Bedroom Level Second
Main Level Bedrooms 1
Dining Room Cathedral Ceiling(s), Window(s) - Bay/Bow/Box
Kitchen Ceiling Fan(s), Flooring - Laminate, Countertops - Stone/Granite/Solid, Cabinets - Upgraded, Peninsula
Interior
Heating Forced Air, Natural Gas, Propane
Cooling Window Unit(s)
Flooring Tile, Carpet, Laminate
Appliance Range, Dishwasher, Microwave, Refrigerator, Electric Water Heater, Utility Connections for Gas Range, Utility Connections for Electric Dryer
Laundry First Floor, Washer Hookup
Exterior
Exterior Feature Balcony
Garage Spaces 2.0
Community Features Shopping, Park, Walk/Jog Trails, Golf, Medical Facility, Laundromat, Bike Path, Conservation Area, Highway Access, House of Worship, Private School, Public School
Utilities Available for Gas Range, for Electric Dryer, Washer Hookup
Waterfront Description Beach Front, Lake/Pond
Roof Type Shingle
Total Parking Spaces 6
Garage Yes
Building
Lot Description Corner Lot
Foundation Other
Sewer Public Sewer
Water Public
Architectural Style Cape
Others
Senior Community false
Acceptable Financing Contract
Listing Terms Contract
Read Less
Want to know what your home might be worth? Contact us for a FREE valuation!

Our team is ready to help you sell your home for the highest possible price ASAP
Bought with Bridget DiEoreo • LAER Realty Partners






