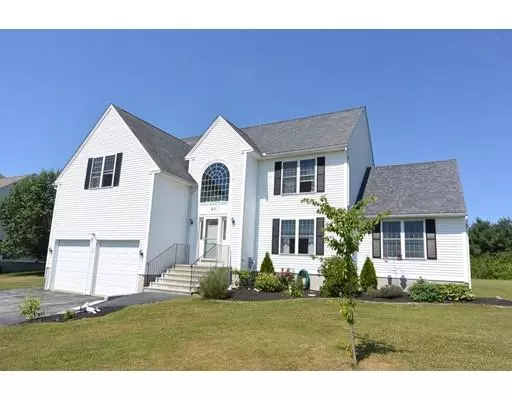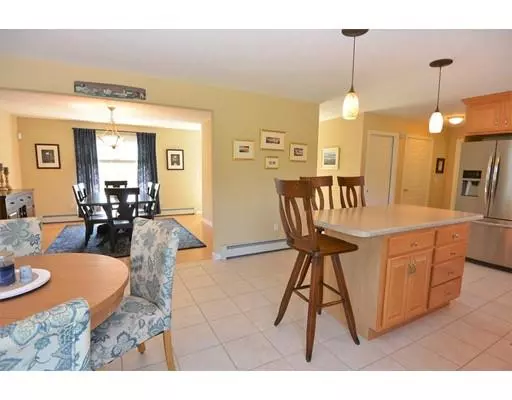$385,000
$389,900
1.3%For more information regarding the value of a property, please contact us for a free consultation.
69 Macintosh Ln Fitchburg, MA 01420
4 Beds
2.5 Baths
3,196 SqFt
Key Details
Sold Price $385,000
Property Type Single Family Home
Sub Type Single Family Residence
Listing Status Sold
Purchase Type For Sale
Square Footage 3,196 sqft
Price per Sqft $120
MLS Listing ID 72538397
Sold Date 09/26/19
Style Colonial
Bedrooms 4
Full Baths 2
Half Baths 1
Year Built 2003
Annual Tax Amount $7,178
Tax Year 2019
Lot Size 0.470 Acres
Acres 0.47
Property Sub-Type Single Family Residence
Property Description
Big Family sized colonial home sited on a great lot with flat back yard &nice views! Move right in to this mint condition home in desirable "Apple Country Estates" neighborhood near Lunenburg line. Featuring a vaulted family room with gas fireplace & round top window, huge country kitchen with big center island, tiled floors, stainless appliances & slider to the back deck. Walk in pantry closet just off the kitchen! First floor study/den/home office, formal dining room with hardwood floors and glorious 2 story foyer. Upstairs you will find 4 generous sized bedrooms & 2 full baths. The master is AMAZING! Double door entry into huge master suite with walk in closet & sumptuous ,master bath complete with double sinks & whirlpool tub! High efficiency Buderus boiler & new hot water tank. Huge 2 car garage & loads of storage room in the basement. The backyard features a stoned patio area with a nice fire pit! House was built in 2003 and shows great. Outstanding value for a really nice home!
Location
State MA
County Worcester
Zoning RA1
Direction John Fitch to Townsend to Cortland to Macintosh
Rooms
Family Room Cathedral Ceiling(s), Ceiling Fan(s), Flooring - Wall to Wall Carpet
Basement Full, Bulkhead, Unfinished
Primary Bedroom Level Second
Dining Room Flooring - Hardwood
Kitchen Flooring - Stone/Ceramic Tile, Pantry, Kitchen Island, Stainless Steel Appliances
Interior
Interior Features Closet, Entrance Foyer
Heating Baseboard, Oil
Cooling None
Flooring Wood, Tile, Carpet, Flooring - Stone/Ceramic Tile
Fireplaces Number 1
Fireplaces Type Family Room
Appliance Range, Dishwasher, Microwave, Refrigerator, Oil Water Heater, Tank Water Heater, Utility Connections for Electric Range
Laundry Second Floor
Exterior
Exterior Feature Rain Gutters
Garage Spaces 2.0
Utilities Available for Electric Range
Roof Type Shingle
Total Parking Spaces 6
Garage Yes
Building
Foundation Concrete Perimeter
Sewer Public Sewer
Water Public
Architectural Style Colonial
Read Less
Want to know what your home might be worth? Contact us for a FREE valuation!

Our team is ready to help you sell your home for the highest possible price ASAP
Bought with Jill Bailey • Redfin Corp.





