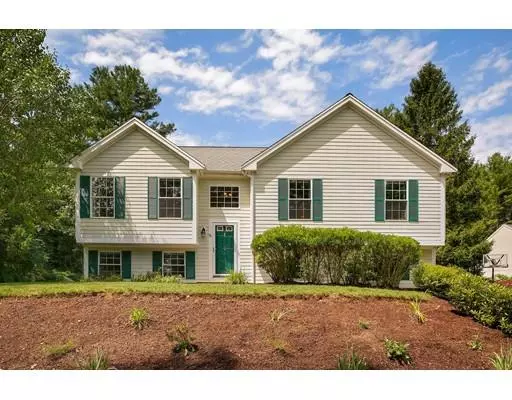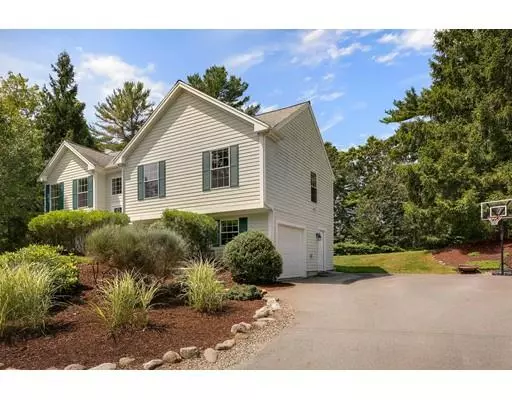$411,000
$389,000
5.7%For more information regarding the value of a property, please contact us for a free consultation.
21 Hill St Hanson, MA 02341
3 Beds
2 Baths
1,624 SqFt
Key Details
Sold Price $411,000
Property Type Single Family Home
Sub Type Single Family Residence
Listing Status Sold
Purchase Type For Sale
Square Footage 1,624 sqft
Price per Sqft $253
MLS Listing ID 72541813
Sold Date 09/30/19
Style Raised Ranch
Bedrooms 3
Full Baths 2
HOA Y/N false
Year Built 2006
Annual Tax Amount $4,925
Tax Year 2019
Lot Size 0.630 Acres
Acres 0.63
Property Sub-Type Single Family Residence
Property Description
BEST & FINAL OFFERS DUE Monday, 8/5 by 12pm :: Fabulous three bedroom split level home in a lovely private setting! This wonderful home features an open floor plan with cathedral ceilings giving the home an open and airy feel, central AC and an attached garage. On the main level there's a sunny living room with ceiling fan that opens to a kitchen that impresses with stainless steel appliances and beautiful granite countertops. The adjacent dining area offers backyard views and rear deck access. On the other end of the home there's a full bath and three bedrooms. The finished lower level offers even more living space with a carpeted family room with built-in shelving, laundry room and a large full bathroom. Plenty of storage in attic and utility room. A spacious rear deck overlooks a lovely flat and wooded backyard. Improvements include an on-demand water heater (2015) and generator transfer switch (2013).
Location
State MA
County Plymouth
Zoning 100
Direction Rte 14 to Pine Grove Ave to first left
Rooms
Family Room Closet/Cabinets - Custom Built, Flooring - Wall to Wall Carpet, Wainscoting
Basement Full, Finished
Primary Bedroom Level First
Dining Room Cathedral Ceiling(s), Flooring - Stone/Ceramic Tile, Chair Rail, Exterior Access
Kitchen Cathedral Ceiling(s), Flooring - Stone/Ceramic Tile, Countertops - Stone/Granite/Solid, Breakfast Bar / Nook, Exterior Access, Open Floorplan, Stainless Steel Appliances
Interior
Interior Features Entrance Foyer, Finish - Sheetrock, Wired for Sound
Heating Forced Air, Natural Gas
Cooling Central Air, Whole House Fan
Flooring Tile, Carpet, Flooring - Stone/Ceramic Tile
Appliance Microwave, ENERGY STAR Qualified Refrigerator, ENERGY STAR Qualified Dishwasher, Range - ENERGY STAR, Oven - ENERGY STAR, Utility Connections for Electric Range
Laundry Flooring - Stone/Ceramic Tile, Washer Hookup, In Basement
Exterior
Exterior Feature Rain Gutters
Garage Spaces 1.0
Community Features Public Transportation, Park, Walk/Jog Trails, Stable(s), Golf, House of Worship, Public School
Utilities Available for Electric Range, Washer Hookup
Waterfront Description Beach Front, Lake/Pond, 1/10 to 3/10 To Beach
Roof Type Shingle
Total Parking Spaces 5
Garage Yes
Building
Lot Description Wooded, Easements, Level
Foundation Concrete Perimeter
Sewer Private Sewer
Water Public
Architectural Style Raised Ranch
Schools
Elementary Schools Hanson
Middle Schools Hanson
High Schools Whitrman/Hanson
Read Less
Want to know what your home might be worth? Contact us for a FREE valuation!

Our team is ready to help you sell your home for the highest possible price ASAP
Bought with Douglas De Almeida • Snyder Real Estate






