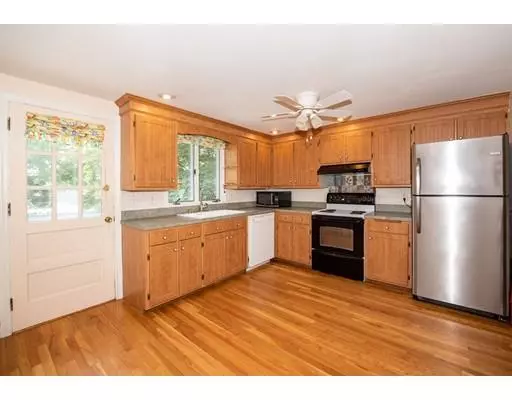$510,000
$520,000
1.9%For more information regarding the value of a property, please contact us for a free consultation.
236 Winn Street Woburn, MA 01801
3 Beds
2.5 Baths
1,790 SqFt
Key Details
Sold Price $510,000
Property Type Single Family Home
Sub Type Single Family Residence
Listing Status Sold
Purchase Type For Sale
Square Footage 1,790 sqft
Price per Sqft $284
MLS Listing ID 72542340
Sold Date 09/30/19
Style Raised Ranch
Bedrooms 3
Full Baths 2
Half Baths 1
Year Built 1970
Annual Tax Amount $4,055
Tax Year 2018
Lot Size 10,018 Sqft
Acres 0.23
Property Sub-Type Single Family Residence
Property Description
Move in ready home in an ideal commuter location. Less than 1 mile to Rte 128/95 and a ten minute drive to the Anderson Regional Transportation Center. First Floor features hardwood floors, living room with fireplace, dining room leading to the open kitchen or composite deck for outside entertainment. For your convenience there is a full bath for guests and a half bath in the master bedroom. On the lower level you will find a very spacious family room with wood stove, above grade windows for natural light and a full bath with shower. Access to the garage thru the lower level keeps you warm and dry when unloading your car. Recent upgrades completed by the previous owner include: replacement windows, boiler, insulation, exterior paint, new metal roofing, composite decking, driveway and the hardwood floors were refinished in 2015. The present owners have lovingly planted and nurtured the gardens to provide years of enjoyment.
Location
State MA
County Middlesex
Zoning R1
Direction Please use GPS
Rooms
Family Room Wood / Coal / Pellet Stove, Closet, Flooring - Laminate, Cable Hookup, Recessed Lighting
Basement Full, Partially Finished, Garage Access
Primary Bedroom Level First
Dining Room Flooring - Hardwood, Window(s) - Bay/Bow/Box
Kitchen Ceiling Fan(s), Flooring - Hardwood, Deck - Exterior
Interior
Heating Central, Baseboard, Oil
Cooling Window Unit(s), Wall Unit(s)
Flooring Wood, Tile, Laminate
Fireplaces Number 2
Fireplaces Type Living Room
Appliance Range, Dishwasher, Disposal, Microwave, Refrigerator, Washer, Dryer, Range Hood, Electric Water Heater, Utility Connections for Electric Range, Utility Connections for Electric Oven
Laundry In Basement
Exterior
Exterior Feature Storage, Garden
Garage Spaces 2.0
Community Features Public Transportation, Shopping, Park, Medical Facility, Laundromat, Highway Access, House of Worship, Public School, T-Station, Sidewalks
Utilities Available for Electric Range, for Electric Oven
Roof Type Metal
Total Parking Spaces 6
Garage Yes
Building
Lot Description Level
Foundation Concrete Perimeter
Sewer Public Sewer
Water Public
Architectural Style Raised Ranch
Others
Acceptable Financing Contract
Listing Terms Contract
Read Less
Want to know what your home might be worth? Contact us for a FREE valuation!

Our team is ready to help you sell your home for the highest possible price ASAP
Bought with Maheshwar Pant • Keller Williams Realty






